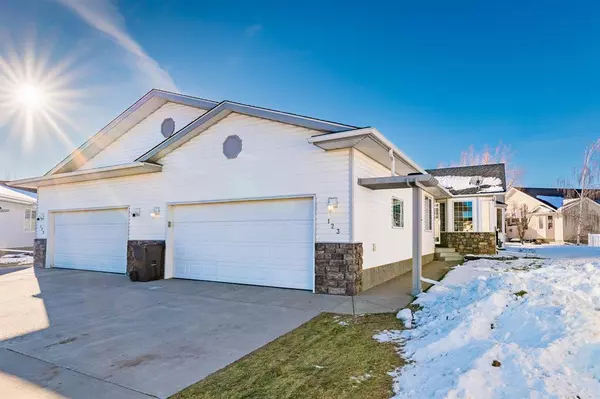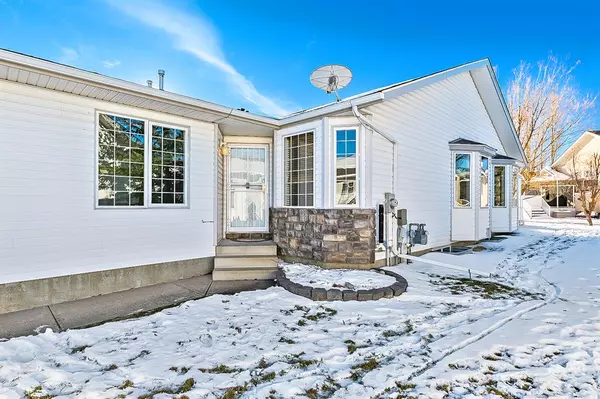For more information regarding the value of a property, please contact us for a free consultation.
123 RIVERSIDE PL NW High River, AB T1V 1X3
Want to know what your home might be worth? Contact us for a FREE valuation!

Our team is ready to help you sell your home for the highest possible price ASAP
Key Details
Sold Price $460,000
Property Type Single Family Home
Sub Type Semi Detached (Half Duplex)
Listing Status Sold
Purchase Type For Sale
Square Footage 1,319 sqft
Price per Sqft $348
Subdivision Vista Mirage
MLS® Listing ID A2010716
Sold Date 11/29/22
Style Bungalow,Side by Side
Bedrooms 3
Full Baths 2
Half Baths 1
HOA Fees $126/mo
HOA Y/N 1
Originating Board Calgary
Year Built 2000
Annual Tax Amount $3,068
Tax Year 2022
Lot Size 5,704 Sqft
Acres 0.13
Property Description
Welcome to the much sought-after villas of HIGH VIEW PARK. This particular home is one of the largest floorplans available, is located on a quiet cul-de-sac and overlooks the Highwood River. Enjoy the low-maintenance, lock-and-leave living while surrounded by stunning views and fantastic neighbours. The main level is bright and practical with 2 bedrooms, a laundry room just off the garage, a large front living room, and a fabulous updated kitchen. The kitchen has so many features to be appreciated, including newer appliances, granite countertops, a sunny breakfast nook and a covered west-facing deck with views of the river. The primary bedroom has a 4pc en-suite & a massive walk-in closet. The developed basement showcases a generously sized family room with a gas fireplace & lots of space for hobbies. There is also a third bedroom and a 4pc bathroom in the basement which is perfect for hosting guests. The HOA covers landscaping and snow removal, so all you have to do is enjoy your home and those views. These units RARELY come onto the market and this one offers a quick possession.
Location
Province AB
County Foothills County
Zoning RESIDENTIAL
Direction NE
Rooms
Basement Finished, Full
Interior
Interior Features See Remarks
Heating Forced Air, Natural Gas
Cooling None
Flooring Carpet, Linoleum, Tile, Vinyl
Fireplaces Number 1
Fireplaces Type Gas Log
Appliance Dishwasher, Dryer, Electric Stove, Microwave Hood Fan, Refrigerator, Washer, Water Softener
Laundry Laundry Room, Main Level
Exterior
Garage Double Garage Attached, Garage Door Opener, Garage Faces Front, Off Street
Garage Spaces 2.0
Garage Description Double Garage Attached, Garage Door Opener, Garage Faces Front, Off Street
Fence Partial
Community Features Golf, Lake, Park, Schools Nearby, Playground, Pool, Shopping Nearby
Amenities Available None
Waterfront Description River Access
Roof Type Asphalt Shingle
Porch None
Lot Frontage 45.93
Exposure NE
Total Parking Spaces 4
Building
Lot Description Garden, Views
Foundation Poured Concrete
Architectural Style Bungalow, Side by Side
Level or Stories One
Structure Type Concrete,Vinyl Siding,Wood Frame
Others
Restrictions Restrictive Covenant-Building Design/Size,Utility Right Of Way
Tax ID 77126077
Ownership Private
Read Less
GET MORE INFORMATION





