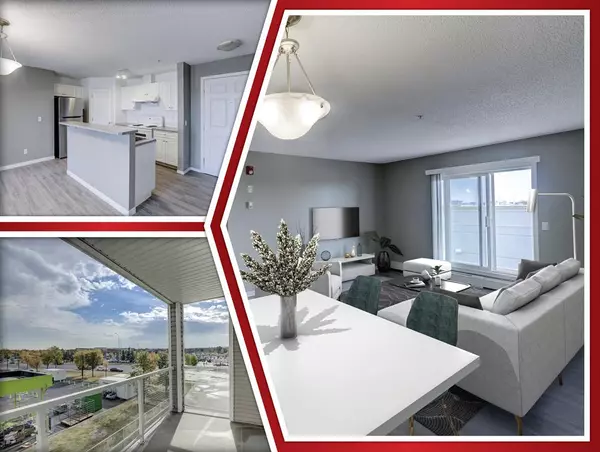For more information regarding the value of a property, please contact us for a free consultation.
290 Shawville WAY SE #319 Calgary, AB T2Y 3Z9
Want to know what your home might be worth? Contact us for a FREE valuation!

Our team is ready to help you sell your home for the highest possible price ASAP
Key Details
Sold Price $225,400
Property Type Condo
Sub Type Apartment
Listing Status Sold
Purchase Type For Sale
Square Footage 929 sqft
Price per Sqft $242
Subdivision Shawnessy
MLS® Listing ID A2003821
Sold Date 12/01/22
Style Low-Rise(1-4)
Bedrooms 2
Full Baths 2
Condo Fees $540/mo
Originating Board Calgary
Year Built 2000
Annual Tax Amount $1,290
Tax Year 2022
Property Description
Begin a new chapter in Shawnessy. This beautifully maintained and updated 2 bed 2 bath home includes
brand new luxury vinyl plank flooring, new paint and titled parking. Located within walking distance to amazing amenities like the C-train station, public library, YMCA, the Shawnessy Shopping Center, and easy access to major roadways making commuting easy. As you enter this home you will be greeted by the well-equipped kitchen. Designed for entertaining it includes a breakfast bar for additional seating, a large corner pantry for storage and plenty of cabinet and counter space. The dining room flows effortlessly into the living room making entertaining a breeze and makes the home feel spacious and light. Access to the balcony off the living room is through the sliding glass doors and there’s space for seating or a BBQ. This unit is quiet and has open views. The primary bedroom includes a stunning walk-through closet and 4 pc en-suite. A second bedroom on the opposite side of the unit provides space for guests, a home office or a room- mate and the space between the two bedrooms adds privacy. A second 4 pc bath and laundry facilities rounds out this home. One titled underground parking stall is included with this home.
Location
Province AB
County Calgary
Area Cal Zone S
Zoning M-C2
Direction W
Rooms
Basement None
Interior
Interior Features Breakfast Bar, Kitchen Island, Open Floorplan, Pantry, Walk-In Closet(s)
Heating Hot Water, Natural Gas
Cooling None
Flooring Vinyl
Appliance Dishwasher, Dryer, Electric Stove, Range Hood, Refrigerator, Washer, Window Coverings
Laundry In Unit
Exterior
Garage Parkade, Titled
Garage Description Parkade, Titled
Community Features Park, Schools Nearby, Shopping Nearby
Amenities Available Parking, Visitor Parking
Roof Type Asphalt Shingle
Porch Balcony(s)
Exposure E
Total Parking Spaces 1
Building
Story 4
Foundation Poured Concrete
Architectural Style Low-Rise(1-4)
Level or Stories Single Level Unit
Structure Type Vinyl Siding,Wood Frame
Others
HOA Fee Include Amenities of HOA/Condo,Common Area Maintenance,Heat,Insurance,Professional Management,Reserve Fund Contributions,Snow Removal,Water
Restrictions None Known
Ownership Private
Pets Description Restrictions, Yes
Read Less
GET MORE INFORMATION





