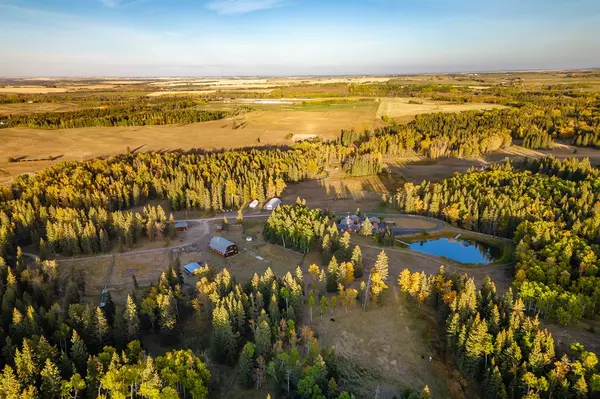For more information regarding the value of a property, please contact us for a free consultation.
283220 & 283222 Range Road 45 Rural Rocky View County, AB T4C 2Z9
Want to know what your home might be worth? Contact us for a FREE valuation!

Our team is ready to help you sell your home for the highest possible price ASAP
Key Details
Sold Price $5,500,000
Property Type Single Family Home
Sub Type Detached
Listing Status Sold
Purchase Type For Sale
Square Footage 3,579 sqft
Price per Sqft $1,536
MLS® Listing ID A2004253
Sold Date 11/28/22
Style Acreage with Residence,Bungalow
Bedrooms 3
Full Baths 4
Originating Board Calgary
Year Built 1976
Annual Tax Amount $5,094
Tax Year 2022
Lot Size 319.000 Acres
Acres 319.0
Lot Dimensions Half mile by a mile
Property Description
SHADY CREEK RANCH, a once in a lifetime opportunity to own a property for the ages. This pristine half section is less than an hour NW of Calgary and has the Dogpound creek running through both quarters. With a mix of native prairie, forest and hay crop this unparalleled landscape is the ultimate acquisition for any rancher or outdoor enthusiast. The principle residence is a sprawling log bungalow perched overlooking a beautiful meadow with spring-fed stocked trout pond beside. Its timeless appeal and unmatched quality construction offer over 6100 sq.ft. of developed space with 3579 sq. ft. above grade with a double detached log garage. The home features incredible woodwork throughout, a charming country kitchen complete with an antique McClary Kootenay cook stove, granite counters, a full compliment of appliances and a custom hood fan. Adjacent is a formal dining room with gorgeous views leading into the great room with its massive stone fireplace and pegged hardwood flooring. This gorgeous space is the heart of the home, overlooking the homestead and creek valley into pastures beyond. The master bedroom is a restful retreat with vaulted ceiling and loft, patio and ensuite with vintage claw foot soaker tub. There is an incredible rec room on the main floor, perfect for games area, trophy room or music studio. It features hardwood flooring, an antique potbelly stove and custom stained glass art piece. The lower level is full developed with various multi purpose rooms and 2 staircase entrances to outside. The home was designed with self sufficiency in mind and includes a back-up wood powered furnace in addition to two primary furnaces and boiler. There are two huge gardens to grow your own produce, a chicken coop and great corrals for your turn-key cattle or equine operation. A second home on the front quarter for farm help or rental is a fully developed bi-level with 4 bedrooms. There are numerous outbuildings including an iconic 36x64 gambrel roof barn with hay loft, 8 box stalls, vet/tack room with heat and water, plus 2 quonsets 39x70 with concrete floors, 26x38 heated machine shop with compressor, workshop & mechanic’s pit and 7125 sq. sf. covered hay storage. This is a truly magical property with a thoughtful set up, historic feel and endless opportunities for enjoying the splendor of mother nature’s beauty. Abundant with wildlife you can have the greatest luxury of all – picturesque land with privacy and seclusion. GST is applicable.
Location
Province AB
County Rocky View County
Zoning Ag Gen
Direction S
Rooms
Basement Finished, Full
Interior
Interior Features Bookcases, Central Vacuum, Granite Counters, High Ceilings, Natural Woodwork, Vaulted Ceiling(s), Walk-In Closet(s)
Heating Baseboard, Boiler, Fireplace(s), Forced Air, Hot Water, Natural Gas, Wood, Wood Stove
Cooling None
Flooring Carpet, Hardwood, Linoleum
Fireplaces Number 3
Fireplaces Type Basement, Gas, Great Room, Mantle, Recreation Room, Stone, Wood Burning, Wood Burning Stove
Appliance Bar Fridge, Dishwasher, Freezer, Refrigerator, Stove(s), Washer/Dryer
Laundry In Basement
Exterior
Garage Double Garage Detached, Heated Garage, Paved, RV Access/Parking, RV Garage, Workshop in Garage
Garage Spaces 30.0
Garage Description Double Garage Detached, Heated Garage, Paved, RV Access/Parking, RV Garage, Workshop in Garage
Fence Cross Fenced, Fenced
Community Features Fishing, Gated, Other
Waterfront Description Creek,Pond,Stream
Roof Type Shake,Wood
Accessibility Accessible Bedroom, Accessible Entrance, Bathroom Grab Bars, No Stairs/One Level, Stair Lift
Porch Deck, Patio, Porch, Wrap Around
Exposure S
Total Parking Spaces 2
Building
Lot Description Corners Marked, Creek/River/Stream/Pond, Farm, Fruit Trees/Shrub(s), Lawn, Garden, Landscaped, Many Trees, Meadow, Pasture, Private, Secluded, See Remarks, Treed, Views
Foundation Combination, Poured Concrete, Wood
Architectural Style Acreage with Residence, Bungalow
Level or Stories One
Structure Type Log
Others
Restrictions Utility Right Of Way
Ownership Private
Read Less
GET MORE INFORMATION





