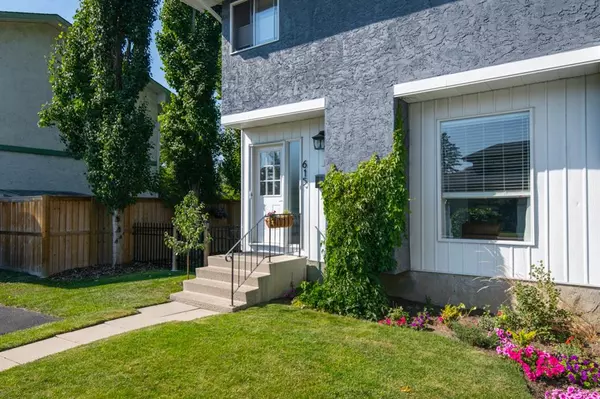For more information regarding the value of a property, please contact us for a free consultation.
615 21 ST NW Calgary, AB T2N 4K2
Want to know what your home might be worth? Contact us for a FREE valuation!

Our team is ready to help you sell your home for the highest possible price ASAP
Key Details
Sold Price $495,000
Property Type Single Family Home
Sub Type Semi Detached (Half Duplex)
Listing Status Sold
Purchase Type For Sale
Square Footage 891 sqft
Price per Sqft $555
Subdivision West Hillhurst
MLS® Listing ID A1256425
Sold Date 12/30/22
Style 2 Storey,Side by Side
Bedrooms 3
Full Baths 1
Half Baths 1
Originating Board Calgary
Year Built 1977
Annual Tax Amount $3,128
Tax Year 2022
Lot Size 2,841 Sqft
Acres 0.07
Property Description
Charming semi-detached home on a quiet street in the heart of West Hillhurst. This bright and cozy home has been renovated top to bottom and is what inner city dreams are made of. Upon entering you are welcomed by the living area, featuring a mantled fireplace and big window overlooking the front yard. Modern and minimalist design features are evident as you walk throughout the main floor and into the kitchen, which boasts stainless steel appliances, tiled backsplash, and ample cabinetry and counter space for food preparation and storage. The tiled powder room with moody accents adds a splash of personality to this level. Upstairs are three bedrooms with big windows, easily converted into flex spaces, and a separate 4 pc bathroom with floating vanity. The lower level includes a den, laundry and utility areas, and an impressively sized storage room. Out front you will note the beautifully maintained lawn and garden, with a convenient 2 car parking pad so you're not fighting over street parking. The sprawling back deck, along with the side and back yards, provide a private and comfortable getaway to enjoy the outdoors. This home is located in one of the most desirable NW communities and is surrounded by countless parks, green spaces, and schools. Easily walk to Kensington Village and other retail, with loads of transit options and quick access to Crowchild Trail.
Location
Province AB
County Calgary
Area Cal Zone Cc
Zoning R-C2
Direction E
Rooms
Basement Full, Partially Finished
Interior
Interior Features Granite Counters
Heating Forced Air, Natural Gas
Cooling None
Flooring Tile, Vinyl
Fireplaces Number 1
Fireplaces Type Gas Log
Appliance Dishwasher, Dryer, Electric Stove, Microwave Hood Fan, Refrigerator, Washer, Window Coverings
Laundry Lower Level
Exterior
Garage Parking Pad
Garage Description Parking Pad
Fence Fenced
Community Features Park, Schools Nearby, Playground, Shopping Nearby
Roof Type Asphalt Shingle
Porch Deck
Lot Frontage 32.0
Exposure E
Total Parking Spaces 2
Building
Lot Description Fruit Trees/Shrub(s), Landscaped, Level, Rectangular Lot, Views
Foundation Poured Concrete
Architectural Style 2 Storey, Side by Side
Level or Stories Two
Structure Type Stucco,Wood Frame
Others
Restrictions None Known
Tax ID 76530101
Ownership Power of Attorney
Read Less
GET MORE INFORMATION





