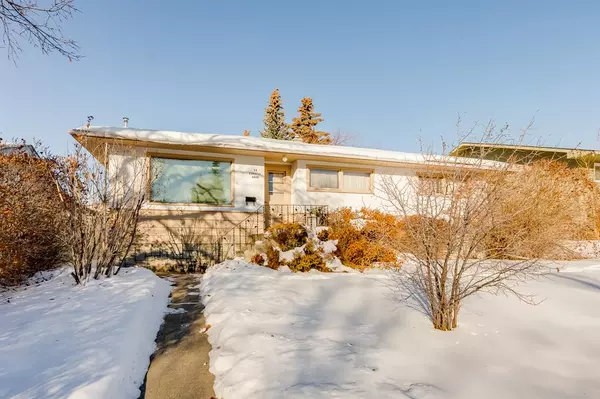For more information regarding the value of a property, please contact us for a free consultation.
14 Cornell RD NW Calgary, AB T2K 1V5
Want to know what your home might be worth? Contact us for a FREE valuation!

Our team is ready to help you sell your home for the highest possible price ASAP
Key Details
Sold Price $540,000
Property Type Single Family Home
Sub Type Detached
Listing Status Sold
Purchase Type For Sale
Square Footage 1,194 sqft
Price per Sqft $452
Subdivision Cambrian Heights
MLS® Listing ID A2012548
Sold Date 12/29/22
Style Bungalow
Bedrooms 4
Full Baths 2
Originating Board Calgary
Year Built 1957
Annual Tax Amount $3,356
Tax Year 2022
Lot Size 5,500 Sqft
Acres 0.13
Property Description
Inner City Cambrian Heights Gem!! This well maintained, large R-C2 zoned bungalow (almost 1200 sq ft plus full basement) has been lovingly cared for and has great bones. It features the perfect traditional layout on the main floor with original site finished hardwood & carpet over hardwood through much of the main floor. Through the front entrance, you are welcomed with a bright and open living room that is bathed in natural light from the huge front window. The living area opens into an ample sized dining room area with another large window adding even more natural light. Not to be missed is the funky retro dining room light that can be adjusted up/down depending on the type of table and seating arrangement you have! Next to the dining room is easy access to the bright and open kitchen with loads of storage and easy access to the back entrance and outdoor patio area making this an ideal layout for entertaining both indoor and on those warm summer nights. Down the hall, you will find 3 well sized bedrooms and a 4 piece bathroom. Downstairs leads to a wide open recreation area with a funky wet bar, corner gas fireplace, cold storage room, large 3 piece bath, well sized bedroom with egress window and an oversized laundry and storage/utility room. The storage space available throughout is rarely seen in homes of this size. It is truly remarkable and well planned for a mid-century bungalow. There is plenty of room for everyone in the family! In additional to all of this, there is a large, fully fenced yard with patio area, a large storage shed and an oversized detached single garage (21'3"x15'3") off a paved alley way. Note: Shingles were replaced in 2017, newer furnace and hot water tank. This is a well loved home in a beloved inner city neighbourhood. Cambrian Heights is close to Confederation Park and its walking paths, playground, wetlands, the Confederation Golf Course and in the winter, cross country skiing trails. Schools, shopping, restaurants and Nose Hill Park are all nearby. There's also easy access to 14th Street, John Laurie Blvd, SAIT, U of C and transit is only steps away for quick commutes to downtown or anywhere in the City. Book your showing today. You will not be disappointed.
Location
Province AB
County Calgary
Area Cal Zone Cc
Zoning R-C2
Direction SE
Rooms
Basement Finished, Full
Interior
Interior Features Bar, Built-in Features, Laminate Counters, No Animal Home, No Smoking Home, Separate Entrance, Storage
Heating Forced Air
Cooling None
Flooring Carpet, Hardwood, Linoleum
Fireplaces Number 1
Fireplaces Type Gas
Appliance Built-In Oven, Dishwasher, Dryer, Electric Cooktop, Freezer, Garage Control(s), Microwave Hood Fan, Refrigerator, Washer, Water Softener, Window Coverings
Laundry In Basement
Exterior
Garage Single Garage Detached
Garage Spaces 1.0
Garage Description Single Garage Detached
Fence Fenced
Community Features Park, Schools Nearby, Playground, Sidewalks, Street Lights, Shopping Nearby
Utilities Available Cable Connected, Electricity Connected, Natural Gas Connected, Sewer Connected, Water Connected
Roof Type Asphalt Shingle
Porch Patio
Lot Frontage 55.0
Parking Type Single Garage Detached
Total Parking Spaces 1
Building
Lot Description Back Lane, City Lot, Lawn, Irregular Lot, Landscaped, Level, Private
Foundation Other
Architectural Style Bungalow
Level or Stories One
Structure Type Stucco,Wood Frame,Wood Siding
Others
Restrictions Utility Right Of Way
Tax ID 76596883
Ownership Power of Attorney,Private
Read Less
GET MORE INFORMATION





