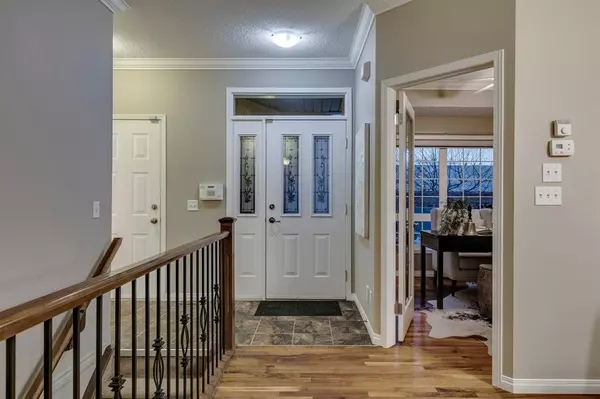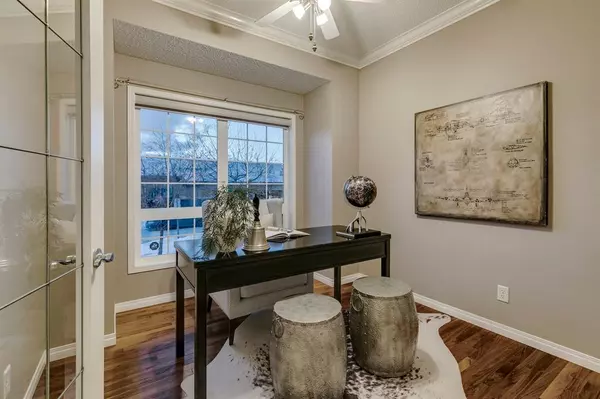For more information regarding the value of a property, please contact us for a free consultation.
312 Shannon Estates TER SW Calgary, AB T2Y 4C5
Want to know what your home might be worth? Contact us for a FREE valuation!

Our team is ready to help you sell your home for the highest possible price ASAP
Key Details
Sold Price $540,000
Property Type Single Family Home
Sub Type Semi Detached (Half Duplex)
Listing Status Sold
Purchase Type For Sale
Square Footage 1,174 sqft
Price per Sqft $459
Subdivision Shawnessy
MLS® Listing ID A2015141
Sold Date 12/22/22
Style Bungalow,Side by Side
Bedrooms 2
Full Baths 2
Half Baths 1
Condo Fees $386
Originating Board Calgary
Year Built 2002
Annual Tax Amount $2,981
Tax Year 2022
Lot Size 3,412 Sqft
Acres 0.08
Property Description
Rare offering. Welcome to 312 Shannon Estates Terrace! No disappointment here in this impeccably maintained condo exceptionally nestled within the well maintained and quiet 35+ complex. You will be wowed from the moment you walk in. Walnut hardwoods cover most of the main floor, and the open floor plan make a great spot for the ultimate entertainers! Spacious den off the foyer, through to the large dining room, open to the gourmet kitchen and warmed by a 3-sided gas fireplace. The kitchen has granite counters, custom ceiling height maple cabinets with soft close doors and drawers. High end stainless appliances, including a gas stove and french door fridge with interior ice and water. The breakfast nook (which leads to your large balcony) and living room ties this space together nicely. Laundry and 2 piece powder room are also conveniently located on the main level. The master suite is complete with a ceiling fan for when you don't quite need the CENTRAL AIR!, a walk-in closet and 4 piece ensuite which includes a separate shower and jetted soaker tub. The basement is fully finished with a large Rec. Room , flex space, second bedroom and second full bathroom. Great access to James McKevitt and Shawnessy Blvd, close to all levels of schools, public transit and everything else that matters. This is the one you’ve been waiting for so don’t delay or you will be disappointed. Have a look at the pictures then make your appointment to view inside….it just might be love at first sight.
Location
Province AB
County Calgary
Area Cal Zone S
Zoning M-CG d22
Direction W
Rooms
Basement Finished, Full
Interior
Interior Features Built-in Features, Ceiling Fan(s), Crown Molding, Granite Counters, Kitchen Island, Open Floorplan
Heating Forced Air
Cooling Central Air
Flooring Carpet, Ceramic Tile, Hardwood
Fireplaces Number 1
Fireplaces Type Gas, Three-Sided
Appliance Central Air Conditioner, Dishwasher, Garage Control(s), Gas Stove, Microwave, Refrigerator, Washer/Dryer
Laundry Main Level
Exterior
Garage Double Garage Attached
Garage Spaces 2.0
Garage Description Double Garage Attached
Fence None
Community Features Golf
Amenities Available None
Roof Type Clay Tile
Porch Deck
Lot Frontage 31.99
Exposure W
Total Parking Spaces 4
Building
Lot Description Other
Foundation Poured Concrete
Architectural Style Bungalow, Side by Side
Level or Stories One
Structure Type Stone,Stucco
Others
HOA Fee Include Amenities of HOA/Condo,Insurance,Maintenance Grounds,Professional Management,Reserve Fund Contributions,Snow Removal
Restrictions Adult Living,Easement Registered On Title,Utility Right Of Way
Ownership Private
Pets Description Restrictions
Read Less
GET MORE INFORMATION





