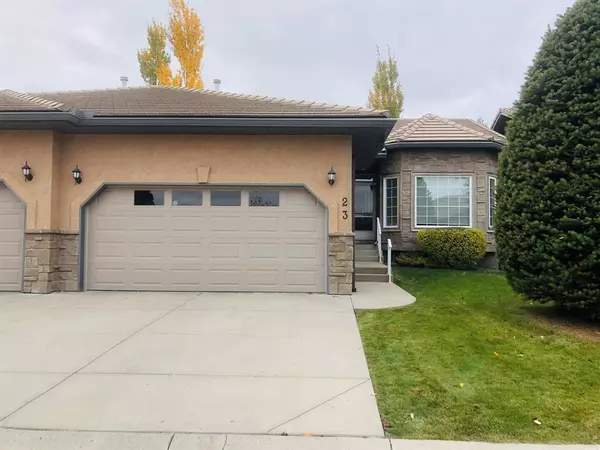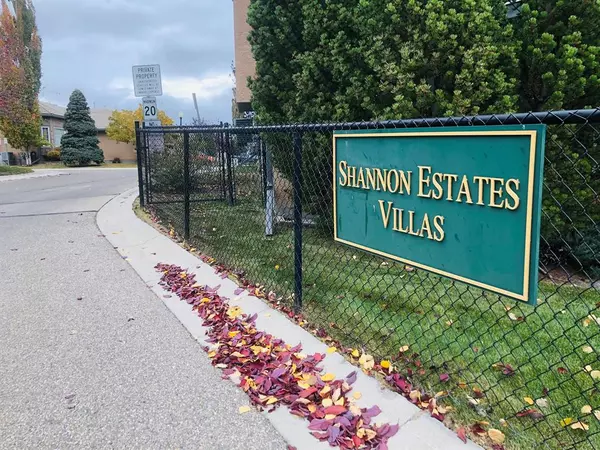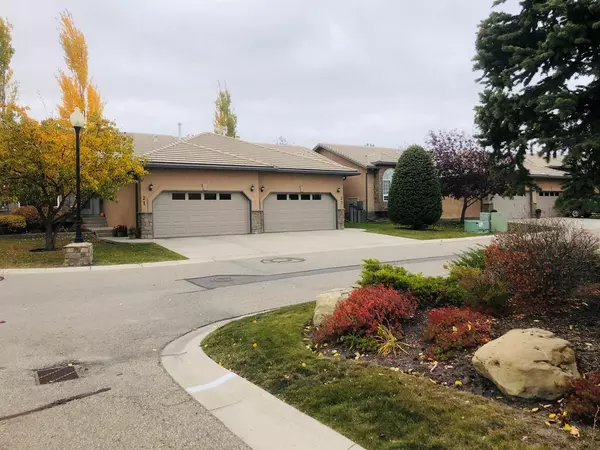For more information regarding the value of a property, please contact us for a free consultation.
23 Shannon Estates TER SW Calgary, AB t2y 4c3
Want to know what your home might be worth? Contact us for a FREE valuation!

Our team is ready to help you sell your home for the highest possible price ASAP
Key Details
Sold Price $500,000
Property Type Single Family Home
Sub Type Semi Detached (Half Duplex)
Listing Status Sold
Purchase Type For Sale
Square Footage 1,326 sqft
Price per Sqft $377
Subdivision Shawnessy
MLS® Listing ID A2007797
Sold Date 12/16/22
Style Bungalow,Side by Side
Bedrooms 2
Full Baths 2
Condo Fees $468
Originating Board Calgary
Year Built 2000
Annual Tax Amount $3,088
Tax Year 2022
Lot Size 4,133 Sqft
Acres 0.09
Property Description
Beautiful and quiet complex of Shannon Estates Villas! This 35+ complex is a wonderful place to call home. Well managed and super clean. Large 1326 sq ft. unit, HUGE master suite with walk-in closet, and large full bath with separate shower and tub. Full living area with gas fireplace, formal dining area, and the FULL kitchen with ample space for large gatherings, with breakfast nook. Deck off the kitchen overlooks trees and a lovely greenbelt. Another large bedroom on the main PLUS den/office. Basement is wide open for your creativity with 9 foot ceilings. Front double attached garage with driveway for the cars, toys, or visitors. This complex is truly one of Calgary's best kept secrets and a great investment.
Location
Province AB
County Calgary
Area Cal Zone S
Zoning R-C2
Direction E
Rooms
Basement Full, Unfinished
Interior
Interior Features Built-in Features, Ceiling Fan(s), Closet Organizers, High Ceilings, No Animal Home, No Smoking Home, Vinyl Windows, Walk-In Closet(s)
Heating Forced Air, Natural Gas
Cooling None
Flooring Carpet, Ceramic Tile, Hardwood
Fireplaces Number 1
Fireplaces Type Gas, Living Room
Appliance Dishwasher, Electric Stove, Microwave, Refrigerator, See Remarks, Washer/Dryer Stacked
Laundry In Unit, Main Level
Exterior
Garage Double Garage Attached
Garage Spaces 2.0
Garage Description Double Garage Attached
Fence None
Community Features Schools Nearby, Playground, Street Lights, Shopping Nearby
Amenities Available None
Roof Type Clay Tile
Porch Deck
Lot Frontage 40.0
Exposure E
Total Parking Spaces 4
Building
Lot Description Front Yard, Lawn, Low Maintenance Landscape, Greenbelt
Foundation Poured Concrete
Architectural Style Bungalow, Side by Side
Level or Stories One
Structure Type Stone,Stucco,Wood Frame
Others
HOA Fee Include Amenities of HOA/Condo,Insurance,Maintenance Grounds,Professional Management,Reserve Fund Contributions,Snow Removal
Restrictions Adult Living,Non-Smoking Building,See Remarks
Ownership Private
Pets Description Yes
Read Less
GET MORE INFORMATION





