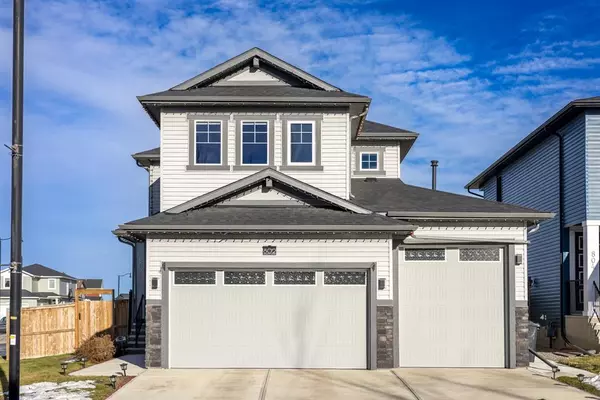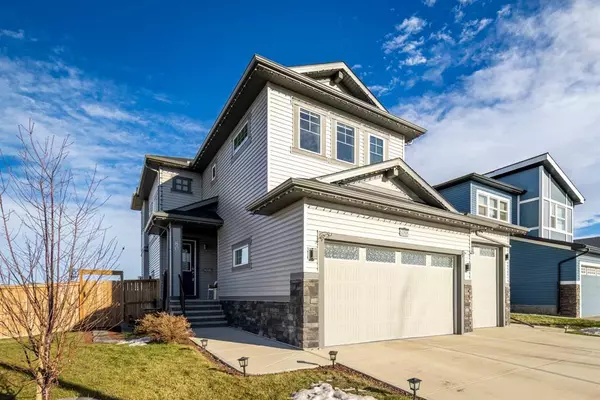For more information regarding the value of a property, please contact us for a free consultation.
802 Hampshire CRES NE High River, AB T1V 0E3
Want to know what your home might be worth? Contact us for a FREE valuation!

Our team is ready to help you sell your home for the highest possible price ASAP
Key Details
Sold Price $615,000
Property Type Single Family Home
Sub Type Detached
Listing Status Sold
Purchase Type For Sale
Square Footage 2,301 sqft
Price per Sqft $267
Subdivision Hampton Hills
MLS® Listing ID A2013809
Sold Date 12/15/22
Style 2 Storey
Bedrooms 3
Full Baths 2
Half Baths 1
Originating Board Calgary
Year Built 2018
Annual Tax Amount $4,372
Tax Year 2022
Lot Size 6,532 Sqft
Acres 0.15
Property Description
HUGE LOT, TRICKED OUT TRIPLE GARAGE, AND A BEAUTIFUL HOME - WHAT’S NOT TO LOVE? Welcome to 802 Hampshire Cres, a custom family home that is only a few years old, and still shows like new! Some fantastic touches have been added to this home like a custom two storey feature wall in the open staircase, hardwood floors throughout the main floor, 8 foot doors, granite counters, and cabinets to the ceiling to name a few. Oh, and if you are looking for a workshop, or need a large garage for all your toys, this one is special. The triple garage is oversized with a workshop built into the extended triple bay that also features a 10 foot door (do you have a boat you need to store?). Let’s get back to the house..The main floor plan features a really good sized office up front, a 2 piece bath, large mudroom with a built in locker system, a walk through pantry and a fantastic open plan at the back of the house with the kitchen, family room and nook open to the back deck. The family room has a gas fireplace, and the kitchen has been loaded with upgrades too. The flow of this house is awesome. Upstairs, 3 bedrooms including a primary with a 5 piece ensuite that’s been upgraded with granite and tile. The bonus room has a wall of windows letting in tons of sunlight and is a perfect family retreat space. The basement is partially finished with two bedrooms, a family room and a bath room all framed in with some drywall completed as well. There is a separate entrance on the side of the house as well for a suite (check local zoning for regulations on legality of suites), or just a private entrance for your family that resides downstairs! Being a corner lot, there are more side windows than most homes, making this home feel especially bright. Also, the benefit of the corner lot is the ability to have a side gate for an RV, boat, or anything else you want to store. The lot is huge, with piles of room beside the house for gardens or whatever you want. This home has been extremely well maintained. You need to come and see it. You’d pay way more money for a house like this in the city. For more details, and to see our narrated walk through video tour along with our 360 Degree Virtual Tour, click the links below.
Location
Province AB
County Foothills County
Zoning TND
Direction W
Rooms
Basement Full, Partially Finished
Interior
Interior Features Bathroom Rough-in, Closet Organizers, Double Vanity, Granite Counters, Kitchen Island, No Smoking Home, Open Floorplan, Pantry, Separate Entrance, Wired for Data
Heating Forced Air, Natural Gas
Cooling Central Air
Flooring Carpet, Ceramic Tile, Hardwood
Fireplaces Number 1
Fireplaces Type Family Room, Gas
Appliance Dishwasher, Dryer, Garage Control(s), Oven, Range Hood, Refrigerator, Washer
Laundry Upper Level
Exterior
Garage 220 Volt Wiring, Additional Parking, Concrete Driveway, Garage Door Opener, Garage Faces Front, Heated Garage, Insulated, Oversized, Triple Garage Attached, Workshop in Garage
Garage Spaces 3.0
Garage Description 220 Volt Wiring, Additional Parking, Concrete Driveway, Garage Door Opener, Garage Faces Front, Heated Garage, Insulated, Oversized, Triple Garage Attached, Workshop in Garage
Fence Fenced
Community Features Park, Schools Nearby, Playground, Sidewalks, Street Lights, Shopping Nearby
Roof Type Asphalt Shingle
Porch Deck
Lot Frontage 59.75
Total Parking Spaces 6
Building
Lot Description Back Yard, Corner Lot, Front Yard, Lawn, Landscaped, Level, Street Lighting, Private
Foundation Poured Concrete
Architectural Style 2 Storey
Level or Stories Two
Structure Type Stone,Vinyl Siding,Wood Frame
Others
Restrictions None Known
Tax ID 77131826
Ownership Private
Read Less
GET MORE INFORMATION





