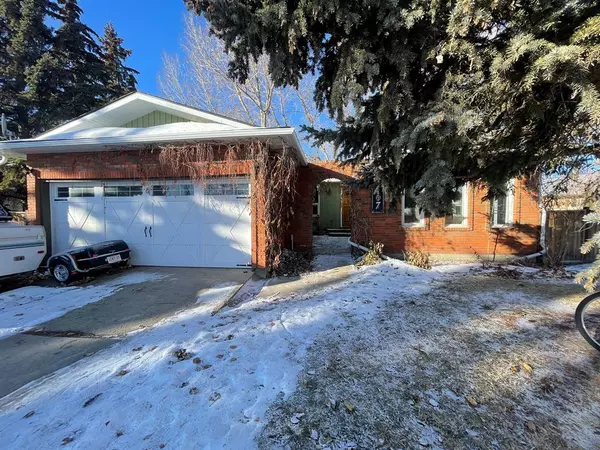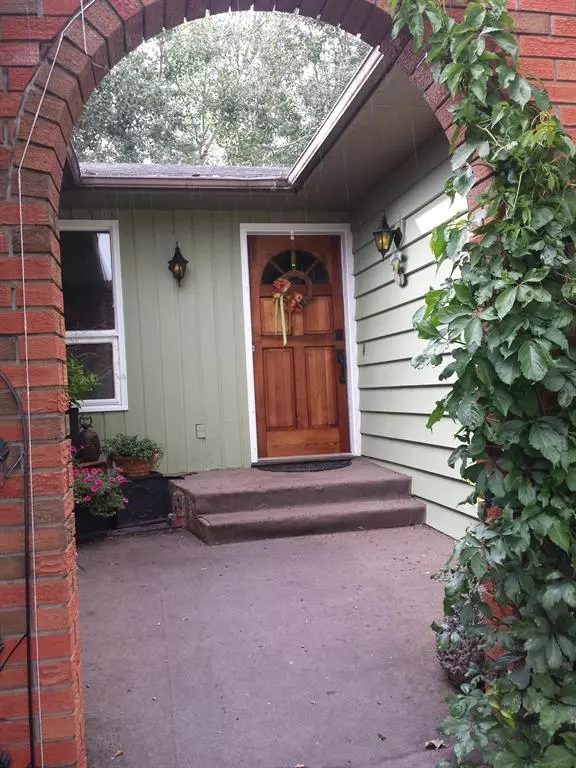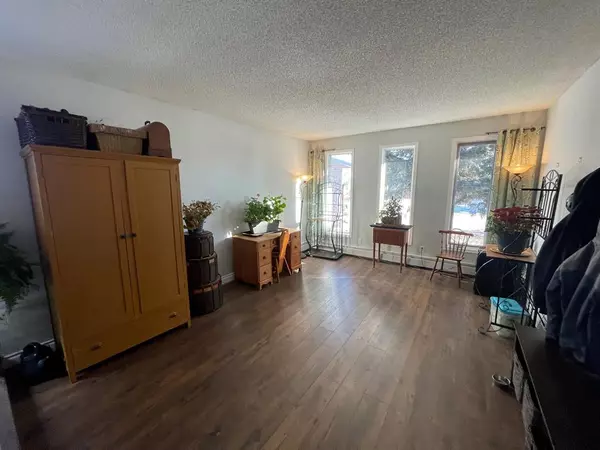For more information regarding the value of a property, please contact us for a free consultation.
107 Westheights Close Didsbury, AB T0M 0W0
Want to know what your home might be worth? Contact us for a FREE valuation!

Our team is ready to help you sell your home for the highest possible price ASAP
Key Details
Sold Price $338,000
Property Type Single Family Home
Sub Type Detached
Listing Status Sold
Purchase Type For Sale
Square Footage 1,657 sqft
Price per Sqft $203
MLS® Listing ID A2013763
Sold Date 12/15/22
Style Bungalow
Bedrooms 4
Full Baths 3
Originating Board Calgary
Year Built 1980
Annual Tax Amount $3,241
Tax Year 2022
Lot Size 9,898 Sqft
Acres 0.23
Property Description
If you've been on the lookout for a spacious family home in a quiet neighborhood with a big back yard, then this could be the one! This 1600+ square foot home has newer laminate flooring throughout the main floor. There is a spacious formal living room and a main floor family room with a fireplace and patio doors to the newly rebuilt ground level deck. The kitchen has plenty of cabinets and stainless steel appliances (dishwasher does not work). There is lots of room in the basement for you and the kids to play. The huge open area features a family room with newer laminate flooring, a wood burning fireplace and built-in shelves; a home theatre area (projector and screen are negotiable items); and a games room area with wet bar. There is a custom built-in hot tub room in the basement that the sellers have never used (as-is condition). The heated garage will keep the vehicles warm during our Alberta winters. The huge pie shaped yard is fantastic with beautiful landscaping, a firepit area, and a shed and treehouse combination that looks like it came right out of a story book. There is even a duck pen and house! You've got to come see for yourself so call your favorite realtor and book an appointment today!
Location
Province AB
County Mountain View County
Zoning R1
Direction SE
Rooms
Basement Finished, Full
Interior
Interior Features Laminate Counters, No Smoking Home, Open Floorplan, Storage
Heating Baseboard, Boiler, Hot Water, Natural Gas
Cooling None
Flooring Carpet, Ceramic Tile, Laminate
Fireplaces Number 2
Fireplaces Type Family Room, Great Room, Wood Burning
Appliance Electric Range, Garage Control(s), Range Hood, Refrigerator, Window Coverings
Laundry In Basement, Sink
Exterior
Garage Double Garage Attached, Driveway, Garage Door Opener, Garage Faces Front, Heated Garage
Garage Spaces 2.0
Garage Description Double Garage Attached, Driveway, Garage Door Opener, Garage Faces Front, Heated Garage
Fence Fenced
Community Features Golf, Park, Schools Nearby, Pool, Shopping Nearby
Roof Type Asphalt Shingle
Porch Deck, See Remarks
Lot Frontage 31.59
Total Parking Spaces 5
Building
Lot Description Back Yard, Cul-De-Sac, Landscaped, Pie Shaped Lot
Foundation Poured Concrete
Architectural Style Bungalow
Level or Stories One
Structure Type Brick,Wood Frame,Wood Siding
Others
Restrictions None Known
Tax ID 78946567
Ownership Private
Read Less
GET MORE INFORMATION





