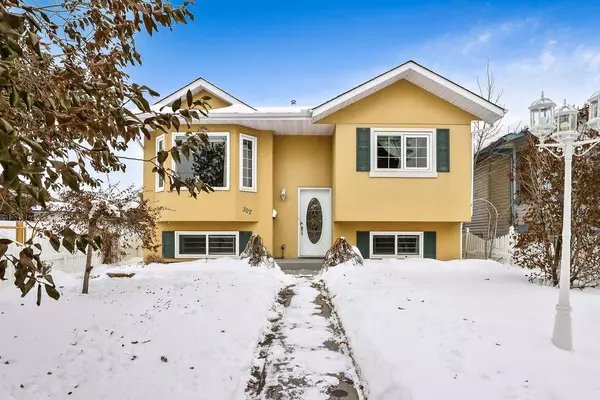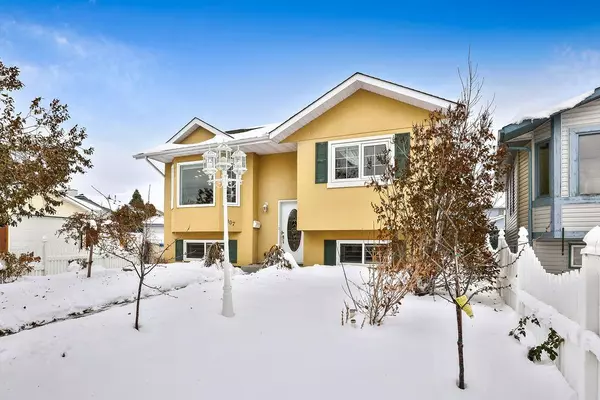For more information regarding the value of a property, please contact us for a free consultation.
307 Shawbrooke CIR SW Calgary, AB T2Y 2Z8
Want to know what your home might be worth? Contact us for a FREE valuation!

Our team is ready to help you sell your home for the highest possible price ASAP
Key Details
Sold Price $474,000
Property Type Single Family Home
Sub Type Detached
Listing Status Sold
Purchase Type For Sale
Square Footage 1,216 sqft
Price per Sqft $389
Subdivision Shawnessy
MLS® Listing ID A2011658
Sold Date 12/13/22
Style Bi-Level
Bedrooms 5
Full Baths 2
Originating Board Calgary
Year Built 1992
Annual Tax Amount $2,867
Tax Year 2022
Lot Size 4,133 Sqft
Acres 0.09
Property Description
Welcome to 307 Shawbrooke Circle SW nested in the desirable community of Shawnessy with great access to public transits especially C-Train, YMCA, schools, and shopping centers. This fully renovated home has 3 bedrooms upstairs and 2 bedrooms in the basement accompanying with 2 full bathrooms in the total developed floor area of 2261 sf. The bi-level style makes the basement very bright and functional. Here is the list of the upgrades that were done to the house: acrylic exterior stucco (that gives R-20 insulation value), newer windows, doors, kitchen (granite countertops), cabinets, bathrooms, furnace and water tank, roof shingles, upgraded electrical. A new garage (single car extra long), a deck and exposes aggregate sidewalk/patio were done in 2014. Living room with vaulted ceiling facing towards south bringing lots of sun lights. Beautiful front yard is professionally landscaped along with the back yard built in low maintenance style. The back alley is being to paved by the City of Calgary soon. Don’t miss the opportunity to own this affordable house.
Location
Province AB
County Calgary
Area Cal Zone S
Zoning R-C1
Direction S
Rooms
Basement Finished, Full
Interior
Interior Features Ceiling Fan(s), Granite Counters, No Animal Home, No Smoking Home, Skylight(s)
Heating Forced Air, Natural Gas
Cooling None
Flooring Carpet, Hardwood, Laminate
Appliance Dishwasher, Dryer, Electric Range, Garage Control(s), Microwave, Range Hood, Washer, Window Coverings
Laundry In Basement
Exterior
Garage Single Garage Detached
Garage Spaces 1.0
Garage Description Single Garage Detached
Fence Fenced
Community Features Park, Schools Nearby, Playground, Sidewalks, Shopping Nearby
Roof Type Asphalt Shingle
Porch Deck
Lot Frontage 33.24
Total Parking Spaces 4
Building
Lot Description Back Lane, Back Yard, Corner Lot, Front Yard, Lawn, Low Maintenance Landscape, No Neighbours Behind, Paved, Private
Foundation Poured Concrete
Architectural Style Bi-Level
Level or Stories Bi-Level
Structure Type Wood Frame
Others
Restrictions Call Lister
Tax ID 76736270
Ownership Private
Read Less
GET MORE INFORMATION





