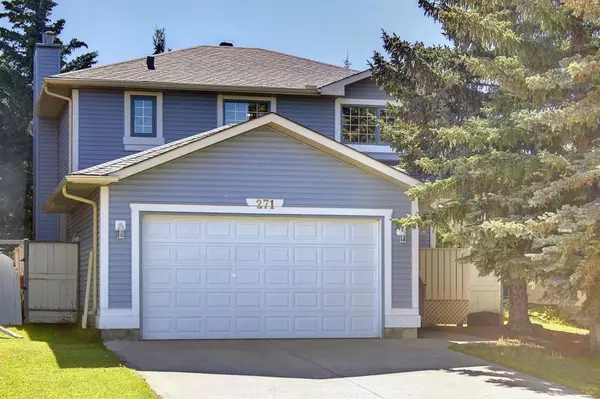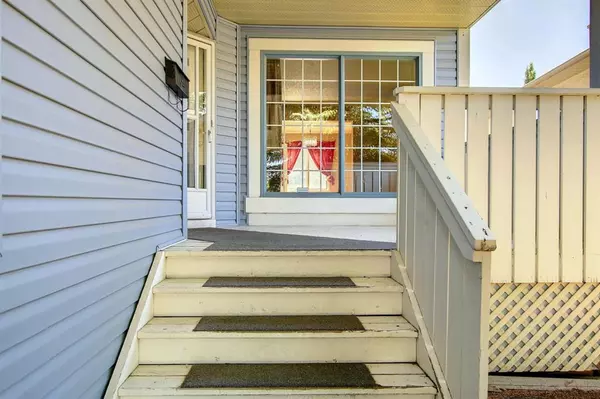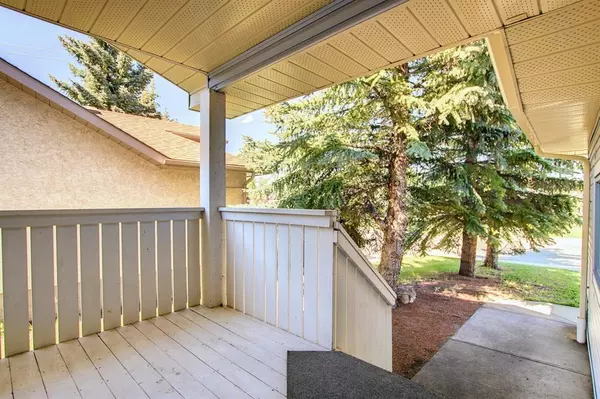For more information regarding the value of a property, please contact us for a free consultation.
271 Shawinigan DR SW Calgary, AB T2Y 2Y4
Want to know what your home might be worth? Contact us for a FREE valuation!

Our team is ready to help you sell your home for the highest possible price ASAP
Key Details
Sold Price $482,000
Property Type Single Family Home
Sub Type Detached
Listing Status Sold
Purchase Type For Sale
Square Footage 1,745 sqft
Price per Sqft $276
Subdivision Shawnessy
MLS® Listing ID A2006811
Sold Date 12/12/22
Style 2 Storey
Bedrooms 3
Full Baths 2
Half Baths 1
Originating Board Calgary
Year Built 1991
Annual Tax Amount $3,220
Tax Year 2022
Lot Size 4,919 Sqft
Acres 0.11
Property Description
Walking distance to schools, playground, and Shawnessy Outdoor Rink, welcome to this newly renovated 2 story family home in convenient Shawnessy. It features west back yard, new hail resistant roof shingles (2022), new sidings (2022), new carpets and toilets, most of the area with new paints, quartz counter tops in the washrooms, knock down ceiling, laminated and tiles floor throughout the main floor, open foyer, and wood spindles railings on the stairs. On the upper floor it has 3 good size bedrooms, master bedroom ensuite with separated bath tub and shower. On the main floor, large living room with big windows, formal dining room, spacious kitchen and breakfast nook, sunny family room with fireplace, laundry room and half bathroom also with windows. It closes to schools, playground, public transits, and shopping. ** 271 Shawinigan Drive SW **
Location
Province AB
County Calgary
Area Cal Zone S
Zoning R-C1
Direction NE
Rooms
Basement Full, Unfinished
Interior
Interior Features Granite Counters
Heating Forced Air, Natural Gas
Cooling None
Flooring Carpet, Ceramic Tile, Laminate
Fireplaces Number 1
Fireplaces Type Family Room, Mantle, Tile, Wood Burning
Appliance Dishwasher, Dryer, Electric Stove, Garage Control(s), Range Hood, Refrigerator, Washer
Laundry Laundry Room
Exterior
Garage Double Garage Attached
Garage Spaces 2.0
Garage Description Double Garage Attached
Fence Fenced
Community Features Schools Nearby, Playground, Sidewalks, Street Lights, Shopping Nearby
Roof Type Asphalt Shingle
Porch Deck, Porch
Lot Frontage 40.13
Exposure NE
Total Parking Spaces 4
Building
Lot Description Back Lane, Back Yard, Front Yard, Landscaped
Foundation Poured Concrete
Architectural Style 2 Storey
Level or Stories Two
Structure Type Wood Frame
Others
Restrictions None Known
Tax ID 76542108
Ownership Private
Read Less
GET MORE INFORMATION





