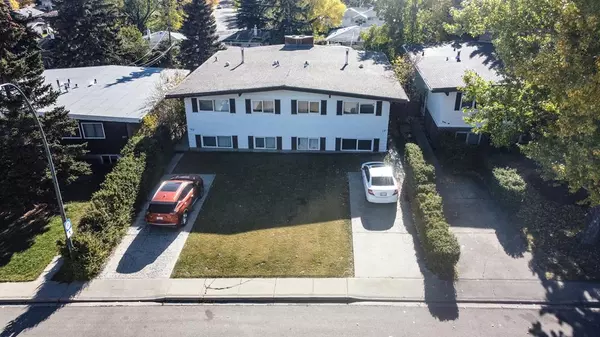For more information regarding the value of a property, please contact us for a free consultation.
189/191 Holland ST NW Calgary, AB T2K 2E9
Want to know what your home might be worth? Contact us for a FREE valuation!

Our team is ready to help you sell your home for the highest possible price ASAP
Key Details
Sold Price $730,000
Property Type Multi-Family
Sub Type Full Duplex
Listing Status Sold
Purchase Type For Sale
Square Footage 1,988 sqft
Price per Sqft $367
Subdivision Cambrian Heights
MLS® Listing ID A2012531
Sold Date 12/08/22
Style Bi-Level,Side by Side
Bedrooms 3
Full Baths 3
Originating Board Calgary
Year Built 1967
Annual Tax Amount $4,193
Tax Year 2022
Lot Size 6,339 Sqft
Acres 0.15
Lot Dimensions 16.86m x 34.70m
Property Description
This is a very well built duplex in Cambrian Heights. One side has a living room, dining room, kitchen, 2 bedrooms up and 2 bedrooms down with a full bathroom up and down. The north side has a living room, dining room, kitchen, 2 bedrooms up and a full bath. The basement is undeveloped. The dining rooms have patio doors walking out onto large decks overlooking the backyard. There are hardwood floors and vaulted ceilings. Both sides have wood burning fireplaces that are presently closed off. Both sides are walkouts from the lower level to the backyard. There is a brand new rear fence. Ideal location within walking distance to University, SAIT, and Nose Hill Park. Close to bus routes. The RMS Size is measured using outside measurements as one title covers both sides as per REM Rules. The lower development is on one side only. Unit 191 is vacant. Vacant possession of both sides, January 3, 2023.
Location
Province AB
County Calgary
Area Cal Zone Cc
Zoning R-C2
Direction NW
Rooms
Basement Partially Finished, Walk-Out
Interior
Interior Features Storage
Heating Forced Air, Natural Gas
Cooling None
Flooring Carpet, Hardwood, Linoleum
Fireplaces Number 2
Fireplaces Type Living Room, Wood Burning
Appliance Built-In Electric Range, Refrigerator, Stove(s), Washer/Dryer
Laundry In Basement
Exterior
Garage Parking Pad
Garage Description Parking Pad
Fence Fenced
Community Features Schools Nearby, Sidewalks
Roof Type Tar/Gravel
Porch Deck
Lot Frontage 55.32
Parking Type Parking Pad
Exposure W
Total Parking Spaces 2
Building
Lot Description Back Lane, Back Yard, Front Yard, Lawn, Landscaped, Rectangular Lot
Foundation Poured Concrete
Architectural Style Bi-Level, Side by Side
Level or Stories One
Structure Type Concrete,Metal Siding ,Wood Frame
Others
Restrictions None Known
Tax ID 76390317
Ownership Private
Read Less
GET MORE INFORMATION





