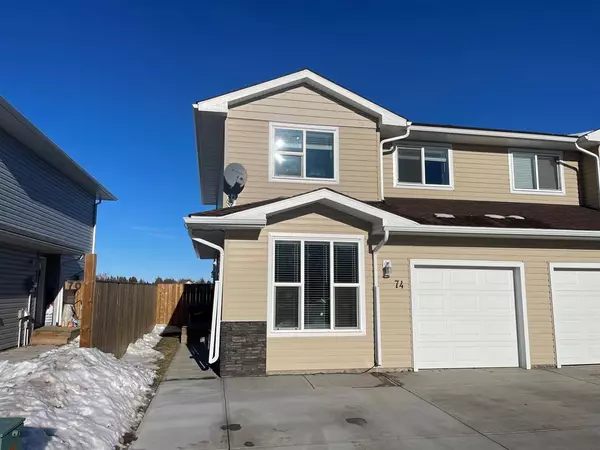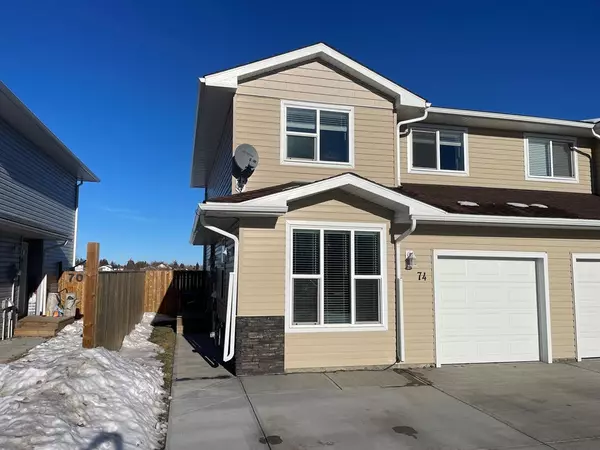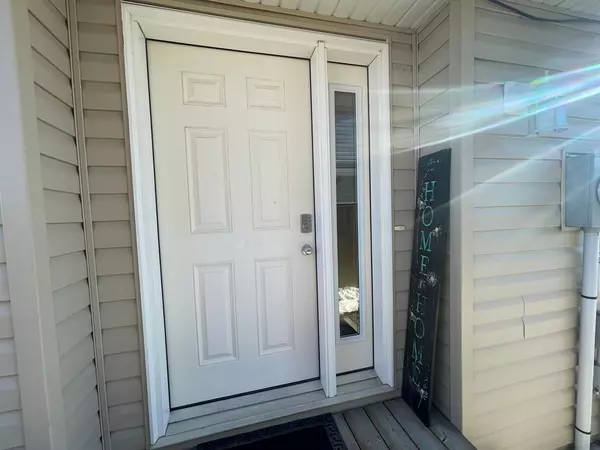For more information regarding the value of a property, please contact us for a free consultation.
74 Sandpiper DR Didsbury, AB T0M0W0
Want to know what your home might be worth? Contact us for a FREE valuation!

Our team is ready to help you sell your home for the highest possible price ASAP
Key Details
Sold Price $243,000
Property Type Single Family Home
Sub Type Semi Detached (Half Duplex)
Listing Status Sold
Purchase Type For Sale
Square Footage 1,244 sqft
Price per Sqft $195
MLS® Listing ID A2012770
Sold Date 12/04/22
Style 2 Storey,Side by Side
Bedrooms 3
Full Baths 2
Originating Board Calgary
Year Built 2017
Annual Tax Amount $2,173
Tax Year 2022
Lot Size 2,919 Sqft
Acres 0.07
Property Description
If you have been looking for an opportunity to get into the real estate market as a 1st time buyer, or possibly you want to add a revenue property to your portfolio, then this is a perfect property for you. The main floor consists of a good sized living room , dining room with patio doors to access to north facing deck where the best family BBQ's will take place (medium well please on the T-bone) as well as a functionable kitchen for preparing those awesome home cooked meals. There are ample closets, storage and access to the single attached garage on this floor as well. Going upstairs you'll find the 3 bedrooms along with the laundry room in a hallway closet and the main 4 piece bathroom. The primary bedroom boasts double closets in the walk through to a full 4 piece ensuite. There is a walk-in closet in one of the 2 other bedrooms (yes there will be discussions as to who gets this room). With the back yard being completely fenced, your children will have a safe place to play with their friends. There has been an additional concrete parking pad installed in the front to allow for the second vehicle. This property is constructed on an approximately 4' crawl space with concrete walls and a wood floor. The furnace and hot water tank are in the crawl space as well as ample room for seasonal storage. This fantastic home show 10 out of 10 and is ready for you to move into. Give it some serious consideration and see if it works for you.
Location
Province AB
County Mountain View County
Zoning R 2
Direction S
Rooms
Basement See Remarks
Interior
Interior Features Closet Organizers, No Smoking Home, Pantry
Heating Forced Air, Natural Gas
Cooling None
Flooring Carpet, Linoleum
Appliance Dishwasher, Dryer, Electric Stove, Garage Control(s), Microwave Hood Fan, Refrigerator, Washer, Window Coverings
Laundry In Hall, Upper Level
Exterior
Garage Single Garage Attached
Garage Spaces 1.0
Garage Description Single Garage Attached
Fence Fenced
Community Features Golf, Schools Nearby, Pool, Shopping Nearby
Roof Type Asphalt Shingle
Porch Deck
Lot Frontage 29.76
Exposure S
Total Parking Spaces 2
Building
Lot Description Landscaped, Rectangular Lot
Foundation Poured Concrete
Architectural Style 2 Storey, Side by Side
Level or Stories Two
Structure Type Wood Frame
Others
Restrictions None Known
Tax ID 78948686
Ownership Private
Read Less
GET MORE INFORMATION





