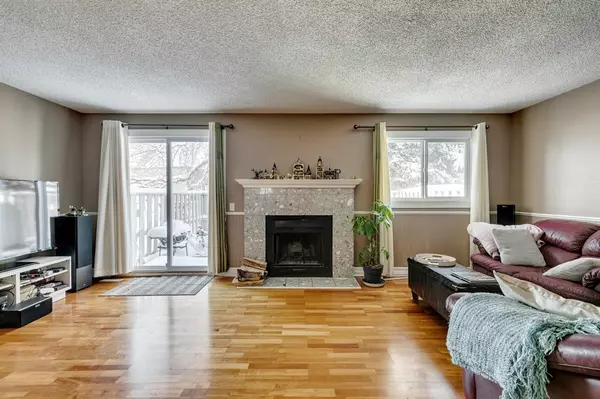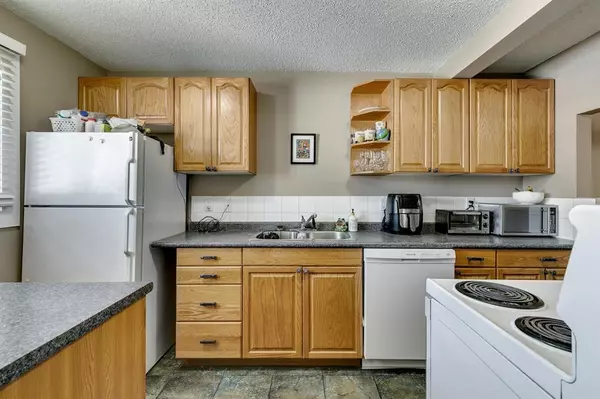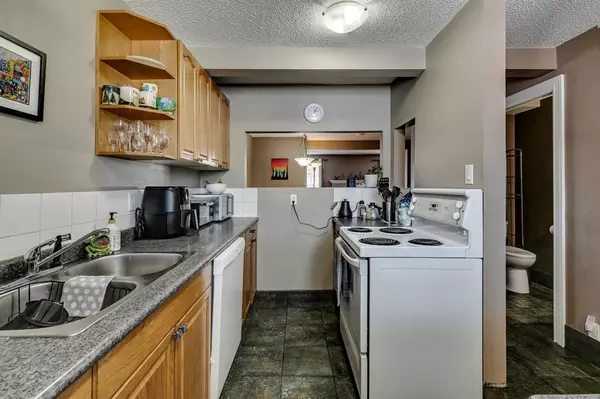For more information regarding the value of a property, please contact us for a free consultation.
200 Shawnessy DR SW #15 Calgary, AB T2Y 1G8
Want to know what your home might be worth? Contact us for a FREE valuation!

Our team is ready to help you sell your home for the highest possible price ASAP
Key Details
Sold Price $240,000
Property Type Townhouse
Sub Type Row/Townhouse
Listing Status Sold
Purchase Type For Sale
Square Footage 1,009 sqft
Price per Sqft $237
Subdivision Shawnessy
MLS® Listing ID A2011212
Sold Date 12/03/22
Style 2 Storey
Bedrooms 2
Full Baths 1
Half Baths 1
Condo Fees $394
Originating Board Calgary
Year Built 1981
Annual Tax Amount $1,451
Tax Year 2022
Property Description
ATTENTION INVESTORS/FIRST TIME BUYERS! Fantastic townhome walking distance to c-train, schools, parks and has a fully fenced back yard. This well managed complex boasts new siding, doors and windows and a newer roof. Inside your unit you will find a cozy wood burning fireplace, large living space featuring laminate flooring, convenient main floor powder room, brand new carpet upstairs and down! Retreat upstairs to a large full bathroom and two spacious bedrooms. The basement offers a large rec space and laundry. Your private backyard is newly landscaped with a patio and grass area. Did I mention you are backing onto a school field! All of this located in sought after Shawnessy, with great schools, public transit, parks and shopping! Call today for your private viewing.
Location
Province AB
County Calgary
Area Cal Zone S
Zoning M-C1 d41
Direction E
Rooms
Basement Finished, Full
Interior
Interior Features See Remarks
Heating Forced Air
Cooling None
Flooring Carpet, Ceramic Tile, Laminate
Fireplaces Number 1
Fireplaces Type Wood Burning
Appliance Dishwasher, Dryer, Electric Stove, Refrigerator, Washer, Window Coverings
Laundry In Basement
Exterior
Garage Assigned, See Remarks, Stall
Garage Description Assigned, See Remarks, Stall
Fence Fenced
Community Features Other, Park, Schools Nearby, Playground, Pool, Sidewalks, Street Lights, Shopping Nearby
Amenities Available None
Roof Type Asphalt Shingle
Porch Patio, See Remarks
Exposure NW,SW,W
Total Parking Spaces 1
Building
Lot Description Back Yard
Foundation Poured Concrete
Architectural Style 2 Storey
Level or Stories Two
Structure Type Wood Frame
Others
HOA Fee Include Common Area Maintenance,Insurance,Parking,Professional Management,Reserve Fund Contributions,Snow Removal
Restrictions Board Approval,Pet Restrictions or Board approval Required
Ownership Private
Pets Description Restrictions
Read Less
GET MORE INFORMATION





