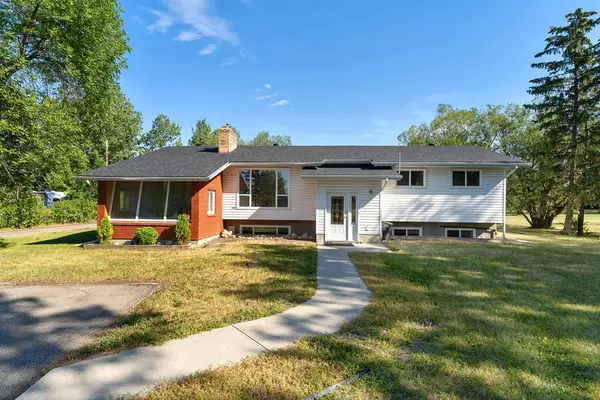For more information regarding the value of a property, please contact us for a free consultation.
55 Prairie Schooner Estates Acres SE Rural Rocky View County, AB T1X 0J8
Want to know what your home might be worth? Contact us for a FREE valuation!

Our team is ready to help you sell your home for the highest possible price ASAP
Key Details
Sold Price $810,000
Property Type Single Family Home
Sub Type Detached
Listing Status Sold
Purchase Type For Sale
Square Footage 1,734 sqft
Price per Sqft $467
Subdivision Prairie Schooner Est
MLS® Listing ID A2000031
Sold Date 12/02/22
Style Acreage with Residence,Bi-Level
Bedrooms 5
Full Baths 3
HOA Fees $160/mo
HOA Y/N 1
Originating Board Calgary
Year Built 1973
Annual Tax Amount $3,056
Tax Year 2022
Lot Size 2.000 Acres
Acres 2.0
Property Description
Great location enjoy Country style living, close to city, next to Golf Course, only 3 minutes from Stony Trail, 2 acre lots, U-shape development 30 homes, Middle 32 acres are common area. Bi-level house 2899 sqft developed area has 5 Bedrooms, 3 full bath, fully finished basement. Main floor has country style kitchen, granite counter, oak cabinet, island, huge dining room with vaulted ceiling, Sun room, Living room with gas fireplace, Master bedroom has 4 pcs en-suite & walk in closet, 2 other bedrooms, and 4 pcs main bath. Lower level has 2 bedrooms, full bath, wet bar, & rec room. Fully renovated: Master bedroom, bathrooms, flooring, windows, hotwater tank, furnace, electric panel, roof, septic field, garage doors, deck, and stainless steel appliances. Mechanic's dream shop/garage insulated 47x27.4, garage with 12ft ceiling & 10ft high doors. Paved roads. In addition to double garage has 5 more paved parking. Private back yard with lots of fruit trees and trees and back on Canal. Common community area has tennis court and basket ball. Monthly maintenance fee of $160 covers garbage pickup, Co-op water & maintenance of 32 acre community reserve area."
Location
Province AB
County Rocky View County
Zoning Zone Rural 4
Direction S
Rooms
Basement Finished, Full
Interior
Interior Features Ceiling Fan(s), Granite Counters, Kitchen Island, Low Flow Plumbing Fixtures, Storage, Sump Pump(s), Vinyl Windows, Walk-In Closet(s)
Heating High Efficiency, Fireplace(s), Forced Air, Hot Water
Cooling None
Flooring Carpet, Ceramic Tile, Laminate, Vinyl
Fireplaces Number 1
Fireplaces Type Gas
Appliance Dishwasher, Electric Stove, Garage Control(s), Microwave, Range Hood, Refrigerator, Washer/Dryer
Laundry Electric Dryer Hookup, In Basement, Washer Hookup
Exterior
Garage Asphalt, Double Garage Detached, Driveway, Insulated, Outside, Oversized, Parking Pad, Paved, Workshop in Garage
Garage Spaces 2.0
Garage Description Asphalt, Double Garage Detached, Driveway, Insulated, Outside, Oversized, Parking Pad, Paved, Workshop in Garage
Fence Fenced
Community Features Golf, Park
Amenities Available None
Roof Type Asphalt Shingle
Porch Deck
Total Parking Spaces 7
Building
Lot Description Back Yard, Fruit Trees/Shrub(s), Front Yard, Lawn, Garden, No Neighbours Behind, Irregular Lot, Landscaped, Level, Many Trees, Street Lighting, On Golf Course, Private
Foundation Poured Concrete
Sewer Septic Field, Septic Tank
Water Co-operative
Architectural Style Acreage with Residence, Bi-Level
Level or Stories Bi-Level
Structure Type Brick,Vinyl Siding,Wood Frame
Others
Restrictions None Known
Tax ID 76887424
Ownership Private
Read Less
GET MORE INFORMATION





