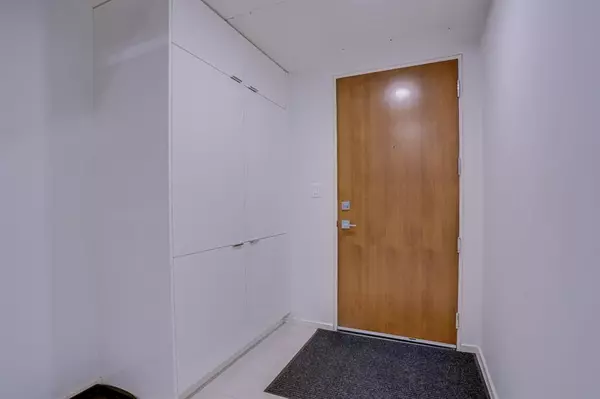For more information regarding the value of a property, please contact us for a free consultation.
1020 9 AVE SE #309 Calgary, AB T2G 0S7
Want to know what your home might be worth? Contact us for a FREE valuation!

Our team is ready to help you sell your home for the highest possible price ASAP
Key Details
Sold Price $460,000
Property Type Condo
Sub Type Apartment
Listing Status Sold
Purchase Type For Sale
Square Footage 1,079 sqft
Price per Sqft $426
Subdivision Inglewood
MLS® Listing ID A1256946
Sold Date 12/02/22
Style Apartment
Bedrooms 2
Full Baths 2
Half Baths 1
Condo Fees $882/mo
Originating Board Calgary
Year Built 2020
Annual Tax Amount $4,175
Tax Year 2022
Property Description
Avli on Atlantic is a brand-new luxury Sturges designed building in Inglewood. Ideal location next to East Village, the new Arena, the Greenline LRT station, 2 rivers and four river front parks. If you are looking for a wonderful location this, is it. One block from the largest river front park pathway system in North America. Inglewood was named the most desirable neighborhood in Canada at a recent convention of city planners. Avli is a luxury building. This is a stunning look like brand new custom designed SPLIT LEVEL CONDO (Living. Kitchen, dining, laundry and 2 pc. bath on main floor and bedroom's upstairs) with every bell and whistle you can imagine. THIS CONDO HAS A PRIVATE PATIO WITH TREES ON BOTH SIZE ABOUT APPROXIMATLEY 525 SQ FT.
Location
Province AB
County Calgary
Area Cal Zone Cc
Zoning C-COR1 f4.0h22.5
Direction SW
Rooms
Basement None
Interior
Interior Features Elevator, Granite Counters, Kitchen Island, No Animal Home, No Smoking Home, Pantry, Separate Entrance
Heating Central, ENERGY STAR Qualified Equipment, Natural Gas
Cooling Central Air
Flooring Tile
Appliance Built-In Freezer, Built-In Refrigerator, Dishwasher, Garage Control(s), Gas Oven, Gas Stove, Microwave Hood Fan, Washer/Dryer Stacked, Window Coverings
Laundry In Unit
Exterior
Garage Titled, Underground
Garage Description Titled, Underground
Community Features Park, Schools Nearby, Playground, Sidewalks, Street Lights, Shopping Nearby
Utilities Available Cable Available, Electricity Connected, Garbage Collection
Amenities Available Elevator(s), Guest Suite, Parking, Roof Deck, Secured Parking, Snow Removal, Trash, Visitor Parking
Roof Type Asphalt/Gravel
Porch Balcony(s), Patio
Parking Type Titled, Underground
Exposure SW
Total Parking Spaces 1
Building
Story 7
Foundation Piling(s), Poured Concrete
Sewer Public Sewer
Water Public
Architectural Style Apartment
Level or Stories Single Level Unit
Structure Type Concrete,Metal Siding
Others
HOA Fee Include Amenities of HOA/Condo,Caretaker,Common Area Maintenance,Gas,Heat,Insurance,Maintenance Grounds,Parking,Professional Management,Reserve Fund Contributions,Security Personnel,Sewer,Snow Removal,Trash,Water
Restrictions Board Approval
Tax ID 76714221
Ownership Private
Pets Description Yes
Read Less
GET MORE INFORMATION





