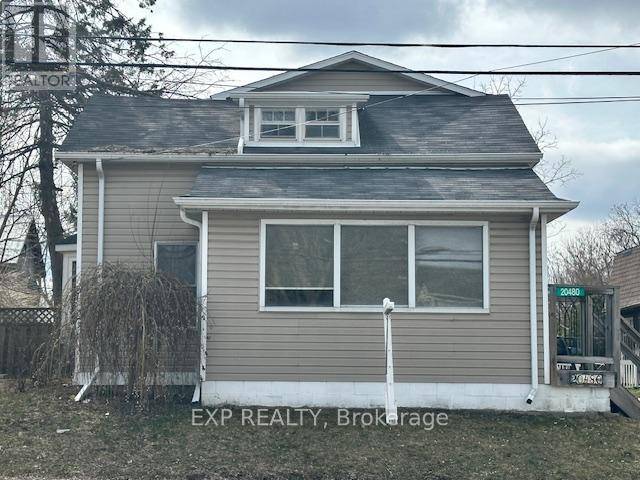20480 LESLIE STREET East Gwillimbury (queensville), ON L0G1R0
UPDATED:
Key Details
Property Type Single Family Home
Sub Type Freehold
Listing Status Active
Purchase Type For Sale
Square Footage 2,000 sqft
Price per Sqft $646
Subdivision Queensville
MLS® Listing ID N12085020
Bedrooms 4
Half Baths 1
Originating Board Toronto Regional Real Estate Board
Property Sub-Type Freehold
Property Description
Location
Province ON
Rooms
Kitchen 2.0
Extra Room 1 Second level 3.55 m X 3.36 m Primary Bedroom
Extra Room 2 Second level 3.53 m X 3.5 m Primary Bedroom
Extra Room 3 Second level 2.62 m X 5.1 m Bedroom 2
Extra Room 4 Second level 2.57 m X 4.43 m Bedroom 3
Extra Room 5 Main level 4.41 m X 3.02 m Kitchen
Extra Room 6 Main level 4.33 m X 5.15 m Dining room
Interior
Heating Forced air
Cooling Central air conditioning
Flooring Laminate
Exterior
Parking Features Yes
Community Features Community Centre
View Y/N Yes
View View
Total Parking Spaces 12
Private Pool No
Building
Story 2
Sewer Septic System
Others
Ownership Freehold





