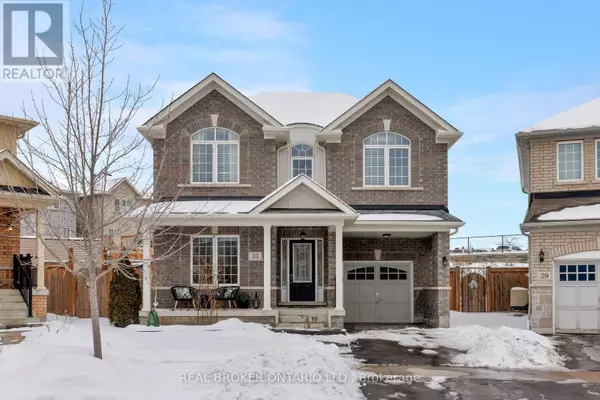31 MALTHOUSE CRESCENT Ajax (central East), ON L1Z0S1
OPEN HOUSE
Sat Feb 22, 2:00pm - 4:00pm
Sun Feb 23, 2:00pm - 4:00pm
UPDATED:
Key Details
Property Type Single Family Home
Sub Type Freehold
Listing Status Active
Purchase Type For Sale
Subdivision Central East
MLS® Listing ID E11978417
Bedrooms 6
Half Baths 1
Originating Board Toronto Regional Real Estate Board
Property Sub-Type Freehold
Property Description
Location
Province ON
Rooms
Extra Room 1 Second level 4.96 m X 5.3 m Primary Bedroom
Extra Room 2 Second level 3.69 m X 3.1 m Bedroom 2
Extra Room 3 Second level 3.68 m X 3.52 m Bedroom 3
Extra Room 4 Second level 3.61 m X 3.06 m Bedroom 4
Extra Room 5 Second level 3.45 m X 4.24 m Family room
Extra Room 6 Lower level 8.5 m X 5.56 m Recreational, Games room
Interior
Heating Forced air
Cooling Central air conditioning
Flooring Hardwood, Tile, Carpeted
Exterior
Parking Features Yes
Fence Fenced yard
Community Features Community Centre
View Y/N No
Total Parking Spaces 3
Private Pool No
Building
Story 2
Sewer Sanitary sewer
Others
Ownership Freehold
Virtual Tour https://tours.bhtours.ca/31-malthouse-crescent/





