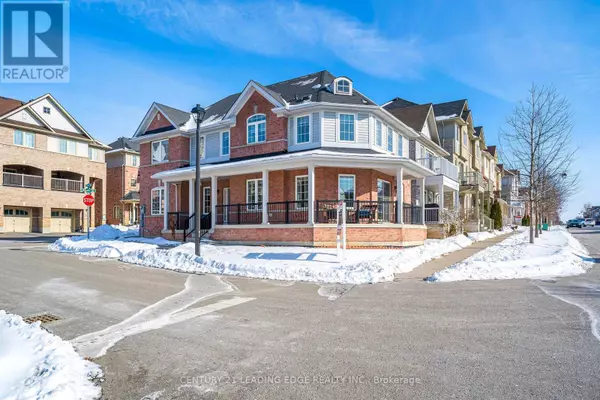20 BOYLETT ROAD Ajax (central East), ON L1Z0M7
UPDATED:
Key Details
Property Type Single Family Home
Sub Type Freehold
Listing Status Active
Purchase Type For Sale
Square Footage 1,499 sqft
Price per Sqft $600
Subdivision Central East
MLS® Listing ID E11971610
Bedrooms 4
Half Baths 1
Originating Board Toronto Regional Real Estate Board
Property Sub-Type Freehold
Property Description
Location
Province ON
Rooms
Extra Room 1 Main level 3.3 m X 2.28 m Kitchen
Extra Room 2 Main level 6.22 m X 3.95 m Dining room
Extra Room 3 Main level 3.7 m X 3.35 m Living room
Extra Room 4 Main level 3.76 m X 3.15 m Family room
Extra Room 5 Upper Level 6.45 m X 3.35 m Primary Bedroom
Extra Room 6 Upper Level 3.45 m X 3 m Bedroom 2
Interior
Heating Forced air
Cooling Central air conditioning
Flooring Ceramic, Hardwood
Exterior
Parking Features Yes
View Y/N No
Total Parking Spaces 3
Private Pool No
Building
Story 2
Sewer Sanitary sewer
Others
Ownership Freehold
Virtual Tour https://www.videolistings.ca/video/20boylett/





