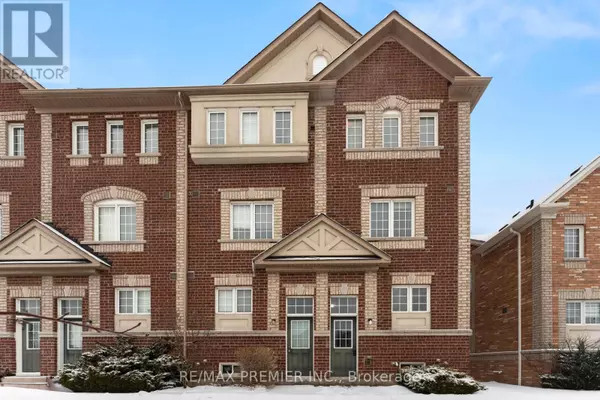14 COOPERAGE LANE Ajax (central), ON L1S0E8
UPDATED:
Key Details
Property Type Townhouse
Sub Type Townhouse
Listing Status Active
Purchase Type For Sale
Square Footage 1,099 sqft
Price per Sqft $682
Subdivision Central
MLS® Listing ID E11966115
Bedrooms 3
Condo Fees $258/mo
Originating Board Toronto Regional Real Estate Board
Property Sub-Type Townhouse
Property Description
Location
Province ON
Rooms
Extra Room 1 Second level 2.92 m X 3.14 m Bedroom 2
Extra Room 2 Second level 3.05 m X 3.08 m Bedroom 3
Extra Room 3 Third level 3.42 m X 4.17 m Primary Bedroom
Extra Room 4 Third level 1.45 m X 0.94 m Laundry room
Extra Room 5 Main level 3.39 m X 3.22 m Living room
Extra Room 6 Main level 2.15 m X 4.16 m Dining room
Interior
Heating Forced air
Cooling Central air conditioning, Ventilation system
Flooring Laminate, Tile, Carpeted
Exterior
Parking Features Yes
View Y/N No
Total Parking Spaces 2
Private Pool No
Building
Lot Description Landscaped
Story 3
Sewer Sanitary sewer
Others
Ownership Freehold
Virtual Tour https://media.solutiongate.net/14-Cooperage-Ln/idx





