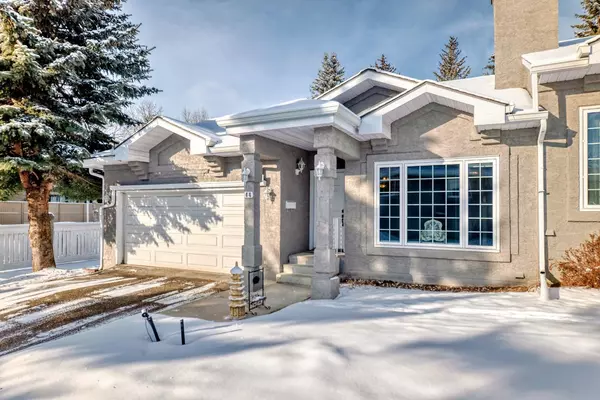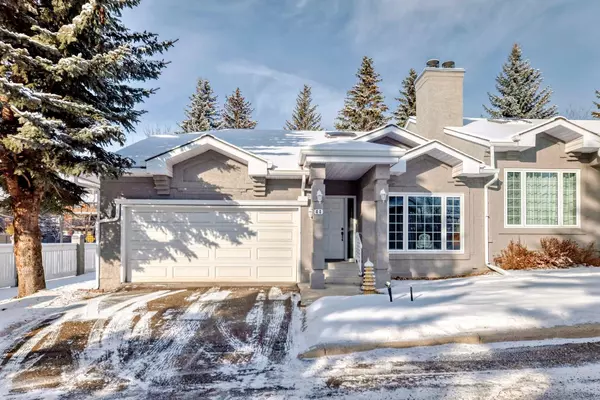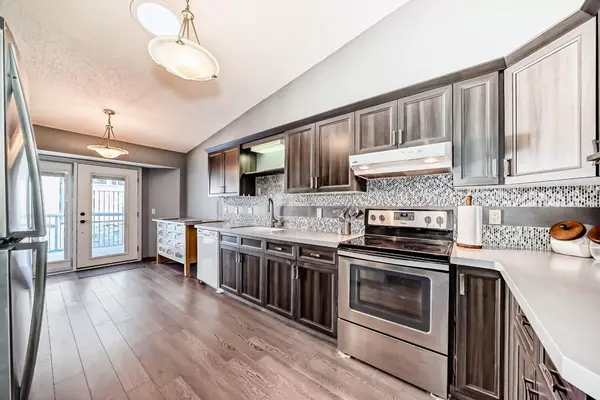44 Gladstone GDNS Southwest Calgary, AB T3E 7E4
UPDATED:
02/11/2025 03:20 AM
Key Details
Property Type Townhouse
Sub Type Row/Townhouse
Listing Status Active
Purchase Type For Sale
Square Footage 1,403 sqft
Price per Sqft $427
Subdivision Glamorgan
MLS® Listing ID A2192781
Style Bungalow
Bedrooms 2
Full Baths 3
Condo Fees $549/mo
Year Built 1989
Property Sub-Type Row/Townhouse
Property Description
This rare end-unit bungalow villa offers the perfect blend of convenience, comfort, and style. Featuring 2 bedrooms, 3 bathrooms, and vaulted ceilings with a skylight, the open main floor is bathed in sunlight. The functional kitchen leads to a large back deck, ideal for morning coffee or evening relaxation. A wood-burning fireplace in the living room adds warmth and charm, while the dining area makes entertaining a breeze.
Designed for effortless living, this home has main floor laundry, a double attached garage, and air conditioning for year-round comfort. Recent updates include new main floor windows and doors (2017-19) and extra attic insulation for energy efficiency. Storage will never be an issue—this home has more than you could ever need!
Located in a well-managed and maintained condo community with no age restrictions, this home is perfect for those seeking single-floor accessibility or a fantastic opportunity for families and first-time buyers. Enjoy the convenience of being minutes from shopping, schools, downtown, and the ring road, offering quick access to anywhere in the city or a weekend getaway to the mountains.
Come see the potential and make this beautiful home yours today!
Location
Province AB
County Calgary
Area Cal Zone W
Zoning M-CG
Direction S
Rooms
Basement Finished, Full
Interior
Interior Features Skylight(s), Soaking Tub, Storage, Vaulted Ceiling(s), Vinyl Windows
Heating Forced Air, Natural Gas
Cooling Central Air
Flooring Carpet, Laminate, Tile
Fireplaces Number 2
Fireplaces Type Basement, Gas, Gas Starter, Living Room, Wood Burning
Inclusions None
Appliance Central Air Conditioner, Dishwasher, Dryer, Electric Oven, Garage Control(s), Garburator, Microwave, Range Hood, Refrigerator, Washer, Window Coverings
Laundry Laundry Room, Main Level
Exterior
Exterior Feature None
Parking Features Double Garage Attached, Front Drive, Garage Faces Front, Insulated
Garage Spaces 2.0
Fence None
Community Features Park, Playground, Schools Nearby, Shopping Nearby, Street Lights, Walking/Bike Paths
Amenities Available None
Roof Type Asphalt Shingle
Porch Rear Porch
Exposure S
Total Parking Spaces 2
Building
Lot Description Low Maintenance Landscape
Dwelling Type Five Plus
Foundation Poured Concrete
Architectural Style Bungalow
Level or Stories One
Structure Type Stucco,Wood Frame
Others
HOA Fee Include Insurance,Maintenance Grounds,Professional Management,Reserve Fund Contributions,Snow Removal
Restrictions Pet Restrictions or Board approval Required,Utility Right Of Way
Pets Allowed Yes




