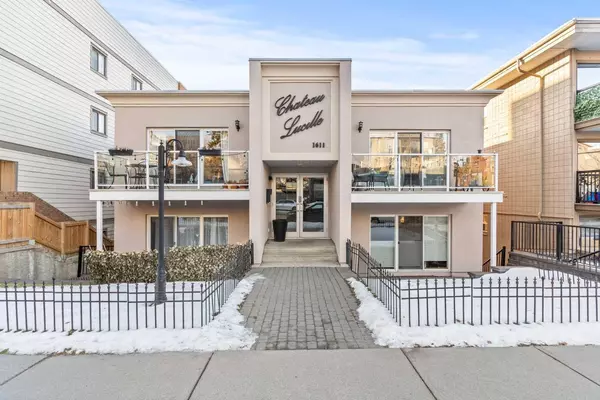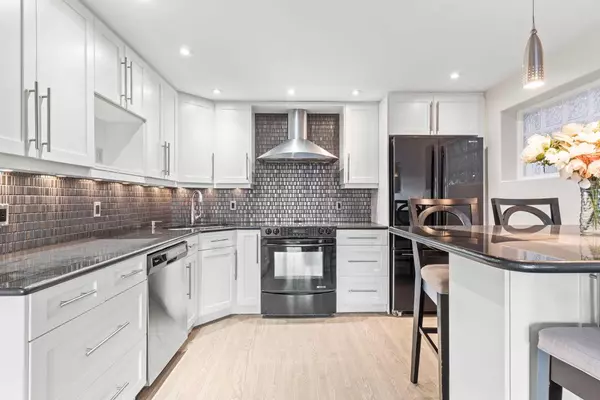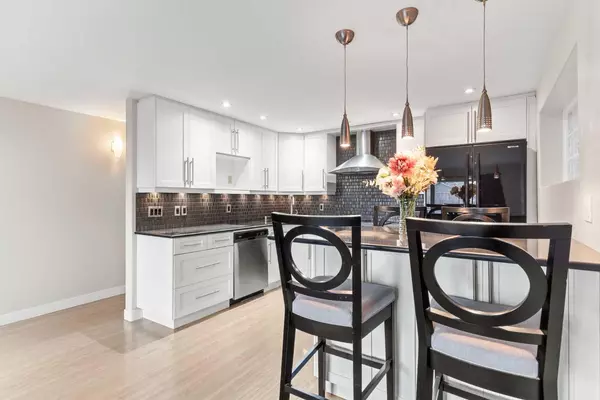1611 26 AVE Southwest #5 Calgary, AB T2T 1C7
UPDATED:
01/06/2025 05:40 AM
Key Details
Property Type Condo
Sub Type Apartment
Listing Status Active
Purchase Type For Sale
Square Footage 765 sqft
Price per Sqft $390
Subdivision South Calgary
MLS® Listing ID A2184963
Style Low-Rise(1-4)
Bedrooms 2
Full Baths 1
Half Baths 1
Condo Fees $495/mo
Year Built 2009
Property Description
The open and bright living space welcomes you with natural light pouring in from the south facing patio doors, creating a warm and inviting atmosphere. The living area is the heart of the home, offering plenty of space to relax or entertain, all while enjoying the warmth and ambiance of a cozy fireplace that creates the perfect setting for any occasion. The kitchen is a showstopper with its black quartz countertops, crisp white cabinets, and top-of-the-line JennAir appliances. This kitchen not only boasts soft-close drawers for seamless functionality but also features a striking stainless steel hood vent that serves as a centerpiece, effortlessly drawing your eye and adding a touch of modern sophistication delivering both style and functionality to your home.
The spacious primary bedroom offers the perfect retreat, complete with a 2-piece ensuite, a stainless steel laundry closet, and a large wardrobe closet to keep everything organized and within reach. The generously sized secondary bedroom adds flexibility and comfort no matter how you use it. Across the hallway a bright and modern 4 piece bathroom awaits with matching sleek black quart perfectly completing this beautiful home! A separate storage locker is a must for inner city living and this unit has one just steps outside for your belongings. Parking couldn't be easier with a shared covered garage, giving you peace of mind during all seasons and also comes with its own storage cabinet inside the garage. Storage is plentiful with this home!
This condo building is exceptionally pet-friendly, with no weight or quantity restrictions (just board approval), making it a welcoming home for your furry friends who will love soaking up the sun on the south facing patio that walks out to the ground level. This unit conveniently has two entrances, one by the garage and one by the front lobby door making it as easy as possible for condo living. You can also be sure this unit is nice and cool in the hot summer months due to being on the bottom level of the complex. With added security features like video on demand for entry monitoring this building has everything covered for you to enjoy peace of mind inner city living.
Positioned in the heart of Marda Loop, this home offers unparalleled access to the finest shops, restaurants, bike paths and cafes, ensuring everything you need is within reach.
Your perfect urban retreat awaits – schedule your private viewing today!
Location
Province AB
County Calgary
Area Cal Zone Cc
Zoning M-C2
Direction N
Interior
Interior Features No Smoking Home, Quartz Counters
Heating Baseboard
Cooling None
Flooring Hardwood
Fireplaces Number 1
Fireplaces Type Electric
Inclusions 4 Barstools and Couch
Appliance Dishwasher, Dryer, Electric Range, Range Hood, Refrigerator, Washer
Laundry In Unit
Exterior
Exterior Feature Other
Parking Features Assigned, Garage Door Opener, Single Garage Detached
Garage Spaces 1.0
Community Features Park, Schools Nearby, Shopping Nearby
Amenities Available Parking
Porch Patio
Exposure N
Total Parking Spaces 1
Building
Dwelling Type Low Rise (2-4 stories)
Story 2
Foundation Poured Concrete
Architectural Style Low-Rise(1-4)
Level or Stories Single Level Unit
Structure Type Stucco
Others
HOA Fee Include Common Area Maintenance,Heat,Insurance,Reserve Fund Contributions,Sewer,Snow Removal,Trash,Water
Restrictions Pets Allowed
Tax ID 95198119
Pets Allowed Yes




