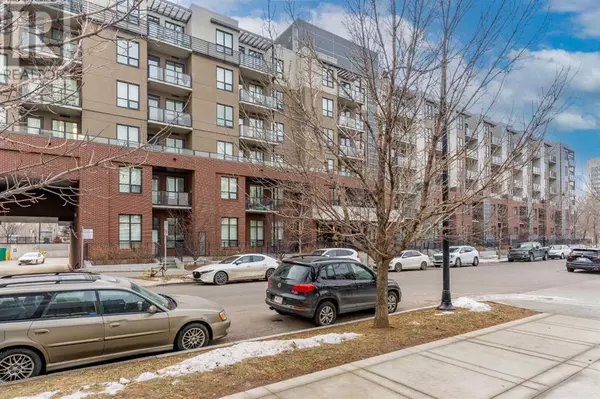427, 955 Mcpherson Road NE Calgary, AB T2E6V3

UPDATED:
Key Details
Property Type Condo
Sub Type Condominium/Strata
Listing Status Active
Purchase Type For Sale
Square Footage 887 sqft
Price per Sqft $462
Subdivision Bridgeland/Riverside
MLS® Listing ID A2183826
Bedrooms 2
Condo Fees $642/mo
Originating Board Calgary Real Estate Board
Year Built 2013
Property Description
Location
Province AB
Rooms
Extra Room 1 Main level 7.83 Ft x 7.75 Ft 3pc Bathroom
Extra Room 2 Main level 6.42 Ft x 8.50 Ft 4pc Bathroom
Extra Room 3 Main level 11.17 Ft x 11.33 Ft Bedroom
Extra Room 4 Main level 8.58 Ft x 11.58 Ft Dining room
Extra Room 5 Main level 8.42 Ft x 6.83 Ft Foyer
Extra Room 6 Main level 8.58 Ft x 11.33 Ft Kitchen
Interior
Heating Baseboard heaters
Cooling None
Flooring Carpeted, Laminate, Tile
Exterior
Parking Features Yes
Community Features Pets Allowed With Restrictions
View Y/N No
Total Parking Spaces 1
Private Pool No
Building
Story 6
Others
Ownership Condominium/Strata
GET MORE INFORMATION






