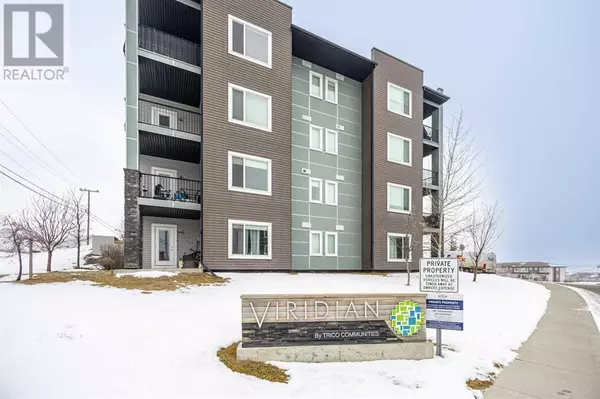107, 8 Sage Hill Terrace NW Calgary, AB T3R0W5

UPDATED:
Key Details
Property Type Condo
Sub Type Condominium/Strata
Listing Status Active
Purchase Type For Sale
Square Footage 799 sqft
Price per Sqft $400
Subdivision Sage Hill
MLS® Listing ID A2182857
Style Low rise
Bedrooms 2
Condo Fees $525/mo
Originating Board Calgary Real Estate Board
Year Built 2015
Property Description
Location
Province AB
Rooms
Extra Room 1 Main level 14.83 Ft x 11.83 Ft Living room
Extra Room 2 Main level 12.92 Ft x 8.67 Ft Other
Extra Room 3 Main level 3.58 Ft x 2.33 Ft Foyer
Extra Room 4 Main level 10.42 Ft x 9.58 Ft Primary Bedroom
Extra Room 5 Main level 13.58 Ft x 8.83 Ft Bedroom
Extra Room 6 Main level 6.08 Ft x 3.75 Ft Other
Interior
Heating , Other
Cooling None
Flooring Carpeted, Vinyl
Exterior
Parking Features No
Community Features Pets Allowed With Restrictions
View Y/N No
Total Parking Spaces 1
Private Pool No
Building
Story 4
Architectural Style Low rise
Others
Ownership Condominium/Strata
GET MORE INFORMATION






