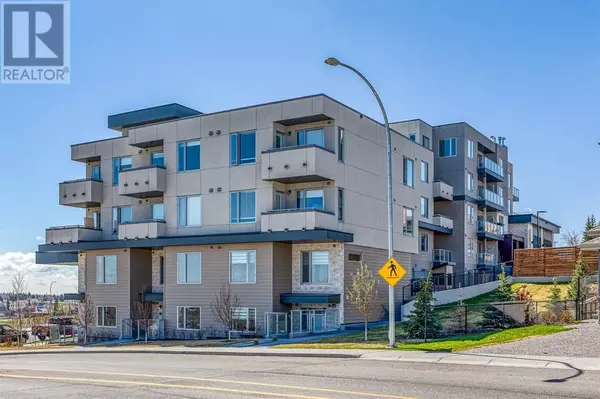12, 30 Shawnee Common SW Calgary, AB T2Y0R1

UPDATED:
Key Details
Property Type Condo
Sub Type Condominium/Strata
Listing Status Active
Purchase Type For Sale
Square Footage 1,246 sqft
Price per Sqft $325
Subdivision Shawnee Slopes
MLS® Listing ID A2178782
Style Low rise
Bedrooms 2
Half Baths 1
Condo Fees $881/mo
Originating Board Calgary Real Estate Board
Year Built 2019
Property Description
Location
Province AB
Rooms
Extra Room 1 Main level 1.50 M x 1.55 M 2pc Bathroom
Extra Room 2 Main level 3.23 M x 2.21 M Dining room
Extra Room 3 Main level 3.07 M x 4.27 M Kitchen
Extra Room 4 Main level 3.35 M x 4.78 M Living room
Extra Room 5 Upper Level 1.63 M x 2.54 M 3pc Bathroom
Extra Room 6 Upper Level 1.83 M x 2.54 M 4pc Bathroom
Interior
Heating Baseboard heaters,
Cooling None
Flooring Carpeted, Ceramic Tile, Laminate
Exterior
Parking Features Yes
Fence Not fenced
Community Features Pets Allowed With Restrictions
View Y/N No
Total Parking Spaces 1
Private Pool No
Building
Story 5
Architectural Style Low rise
Others
Ownership Condominium/Strata
GET MORE INFORMATION






