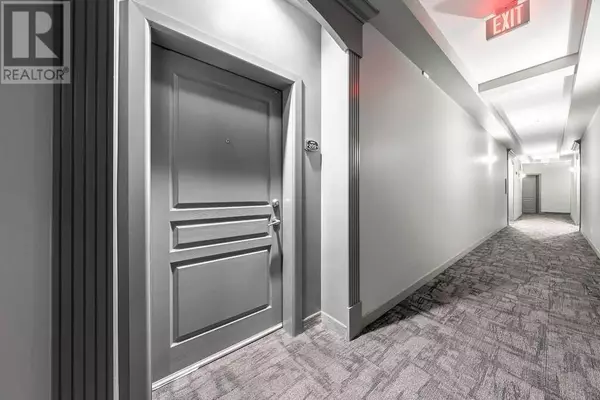209, 52 Cranfield Link SE Calgary, AB T3M1H9

UPDATED:
Key Details
Property Type Condo
Sub Type Condominium/Strata
Listing Status Active
Purchase Type For Sale
Square Footage 677 sqft
Price per Sqft $398
Subdivision Cranston
MLS® Listing ID A2178813
Style Low rise
Bedrooms 1
Condo Fees $421/mo
Originating Board REALTORS® Association of South Central Alberta
Year Built 2008
Property Description
Location
Province AB
Rooms
Extra Room 1 Main level 4.25 Ft x 4.25 Ft Other
Extra Room 2 Main level 12.17 Ft x 13.58 Ft Living room
Extra Room 3 Main level 6.00 Ft x 12.17 Ft Dining room
Extra Room 4 Main level 9.17 Ft x 9.83 Ft Kitchen
Extra Room 5 Main level 10.83 Ft x 11.83 Ft Primary Bedroom
Extra Room 6 Main level 3.00 Ft x 3.00 Ft Laundry room
Interior
Heating In Floor Heating
Cooling None
Flooring Ceramic Tile, Laminate
Exterior
Parking Features Yes
Community Features Pets Allowed, Pets Allowed With Restrictions, Age Restrictions
View Y/N No
Total Parking Spaces 1
Private Pool No
Building
Story 3
Architectural Style Low rise
Others
Ownership Condominium/Strata
GET MORE INFORMATION






