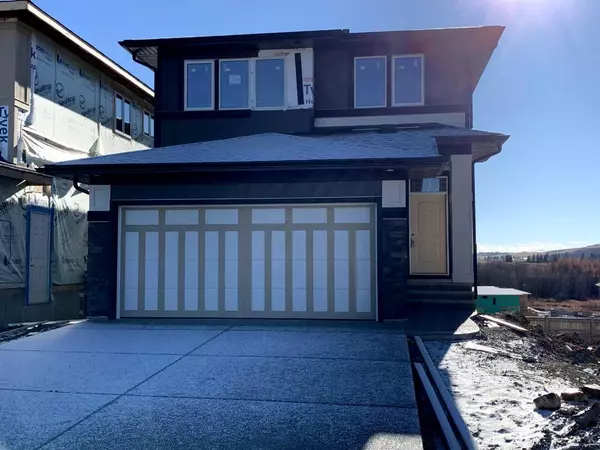323 Creekstone HL Southwest Calgary, AB T2X 5G3

UPDATED:
12/18/2024 05:00 PM
Key Details
Property Type Single Family Home
Sub Type Detached
Listing Status Active
Purchase Type For Sale
Square Footage 2,048 sqft
Price per Sqft $385
Subdivision Pine Creek
MLS® Listing ID A2178203
Style 2 Storey
Bedrooms 3
Full Baths 2
Half Baths 1
Year Built 2024
Lot Size 3,799 Sqft
Acres 0.09
Property Description
Location
Province AB
County Calgary
Area Cal Zone S
Zoning R-G
Direction E
Rooms
Basement Full, Walk-Out To Grade
Interior
Interior Features Breakfast Bar, Closet Organizers, Double Vanity, High Ceilings, Kitchen Island, No Animal Home, No Smoking Home, Pantry, Quartz Counters, Walk-In Closet(s)
Heating Forced Air
Cooling None
Flooring Carpet, Vinyl Plank
Fireplaces Number 1
Fireplaces Type Gas
Appliance Dishwasher, Electric Range, Garage Control(s), Microwave, Range Hood, Refrigerator
Laundry Upper Level
Exterior
Exterior Feature None
Parking Features Double Garage Attached
Garage Spaces 2.0
Fence None
Community Features Golf, Park, Playground, Schools Nearby, Shopping Nearby
Roof Type Asphalt Shingle
Porch Deck
Lot Frontage 32.81
Total Parking Spaces 2
Building
Lot Description Rectangular Lot
Dwelling Type House
Foundation Poured Concrete
Architectural Style 2 Storey
Level or Stories Two
Structure Type Stone,Vinyl Siding,Wood Frame
New Construction Yes
Others
Restrictions None Known
Tax ID 94978096
GET MORE INFORMATION



