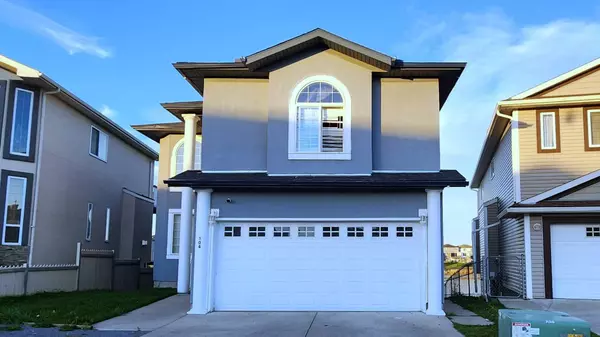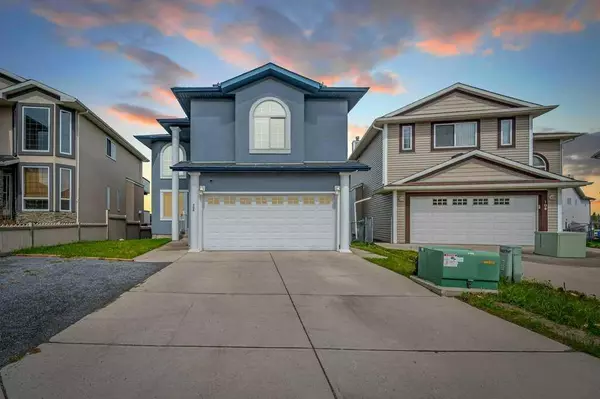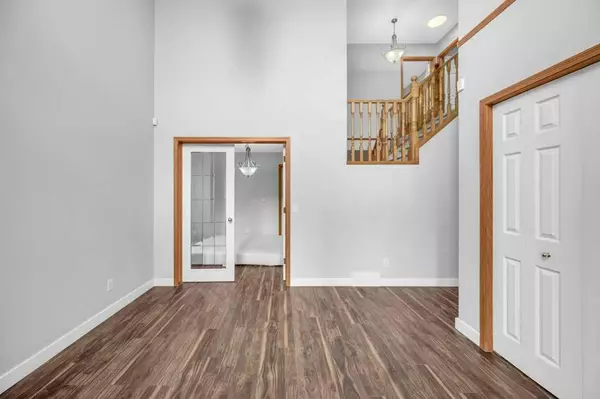104 Taracove CRES Northeast Calgary, AB T3J 4R2
UPDATED:
11/08/2024 09:45 PM
Key Details
Property Type Single Family Home
Sub Type Detached
Listing Status Active
Purchase Type For Sale
Square Footage 2,274 sqft
Price per Sqft $342
Subdivision Taradale
MLS® Listing ID A2177238
Style 2 Storey
Bedrooms 7
Full Baths 3
Half Baths 1
Year Built 2002
Lot Size 4,811 Sqft
Acres 0.11
Property Description
Location
Province AB
County Calgary
Area Cal Zone Ne
Zoning R-G
Direction S
Rooms
Basement Finished, Full, Suite, Walk-Out To Grade
Interior
Interior Features Breakfast Bar, French Door, Kitchen Island
Heating Forced Air
Cooling None
Flooring Carpet, Laminate, Tile
Fireplaces Number 1
Fireplaces Type Gas
Inclusions None
Appliance Dishwasher, Dryer, Electric Stove, Refrigerator, Washer, Washer/Dryer, Window Coverings
Laundry In Basement, Main Level
Exterior
Exterior Feature Balcony
Garage Double Garage Attached
Garage Spaces 2.0
Fence Fenced
Community Features Park, Playground, Pool, Schools Nearby, Shopping Nearby, Walking/Bike Paths
Roof Type Asphalt Shingle
Porch Deck, Porch, Rear Porch
Lot Frontage 36.03
Total Parking Spaces 4
Building
Lot Description Private, Sloped, Sloped Down
Dwelling Type House
Foundation Poured Concrete
Architectural Style 2 Storey
Level or Stories Two
Structure Type Wood Frame
Others
Restrictions None Known
Tax ID 95025273
GET MORE INFORMATION





