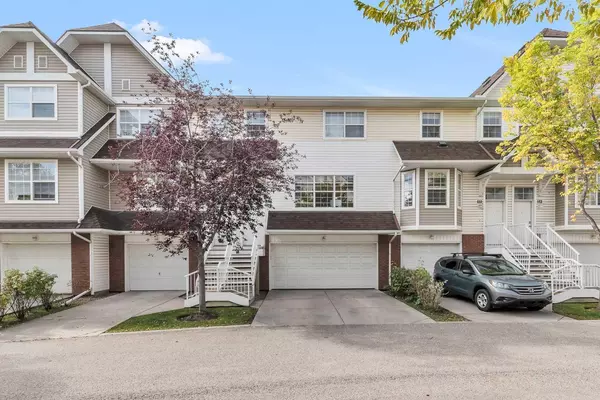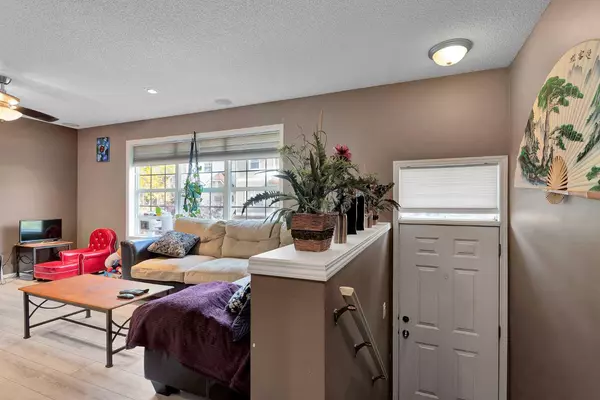108 Tuscany Springs GDNS Northwest Calgary, AB T3L 2R5

UPDATED:
12/21/2024 06:05 PM
Key Details
Property Type Townhouse
Sub Type Row/Townhouse
Listing Status Active
Purchase Type For Sale
Square Footage 1,363 sqft
Price per Sqft $337
Subdivision Tuscany
MLS® Listing ID A2163290
Style 2 Storey
Bedrooms 3
Full Baths 1
Half Baths 1
Condo Fees $401/mo
HOA Fees $207/ann
HOA Y/N 1
Year Built 2002
Property Description
Upstairs, you'll find three generously sized bedrooms, providing plenty of space for family members or guests, and a well-appointed full bathroom. The lower level houses the laundry area, additional storage, and provides access to a large attached double-car garage. The garage offers ample storage space, accommodating two vehicles, with even more parking available in the driveway.
One of the standout features of this townhome is its fenced backyard, an ideal spot for children and pets to play or for summer barbecues and outdoor relaxation. The complex also offers plenty of visitor parking, making it easy to host friends and family.
Its location is excellent, just a short walk from the Tuscany C-Train station, offering convenient transit options. Easy access to Stoney Trail and Crowchild Trail makes commuting a breeze. Living in Tuscany means enjoying plenty of outdoor recreation, with numerous walking trails, parks, and green spaces nearby, as well as the popular Tuscany Club. The Club offers a variety of programs for all ages, as well as fun amenities like a splash park, tennis courts, and an outdoor skating rink.
Families will also appreciate the area's excellent schools, including two elementary schools (one offering French immersion), a middle school, and a Catholic junior high, making this a fantastic location for families looking for community and convenience.
Location
Province AB
County Calgary
Area Cal Zone Nw
Zoning M-C1 d100
Direction E
Rooms
Basement Partial, Partially Finished
Interior
Interior Features Kitchen Island, Wired for Data
Heating Forced Air
Cooling None
Flooring Carpet, Laminate, Linoleum, Tile
Appliance Dishwasher, Dryer, Electric Stove, Garage Control(s), Range Hood, Refrigerator, Washer, Window Coverings
Laundry In Basement
Exterior
Exterior Feature Balcony
Parking Features Double Garage Attached
Garage Spaces 2.0
Fence Fenced
Community Features Park, Schools Nearby, Shopping Nearby, Sidewalks, Street Lights, Walking/Bike Paths
Amenities Available Playground, Visitor Parking
Roof Type Asphalt Shingle
Porch Patio
Exposure E
Total Parking Spaces 2
Building
Lot Description Back Yard, Front Yard, Lawn, Low Maintenance Landscape, Street Lighting
Dwelling Type Five Plus
Foundation Poured Concrete
Architectural Style 2 Storey
Level or Stories Two
Structure Type Concrete,Vinyl Siding,Wood Frame
Others
HOA Fee Include Common Area Maintenance,Insurance,Professional Management,Reserve Fund Contributions,Snow Removal
Restrictions Condo/Strata Approval,Pet Restrictions or Board approval Required
Tax ID 95059252
Pets Allowed Restrictions
GET MORE INFORMATION





