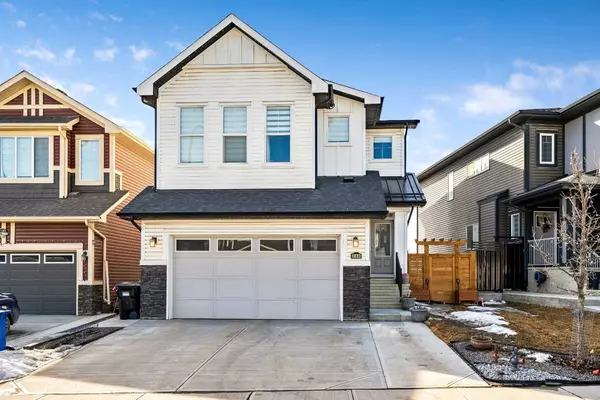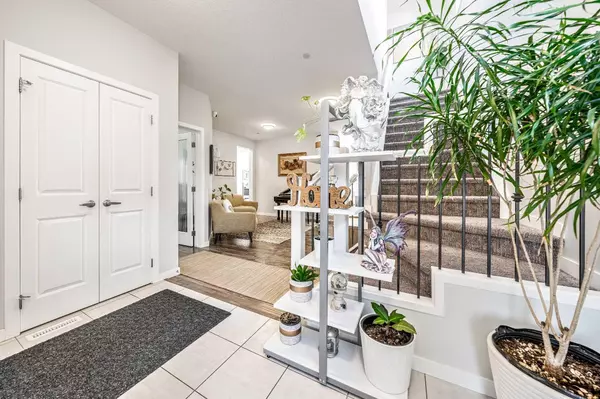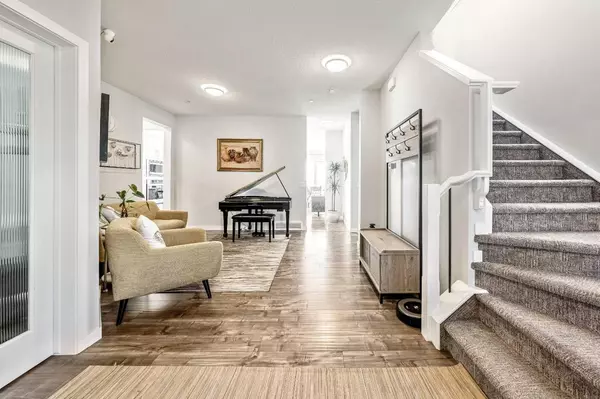240 Lucas CRES Northwest Calgary, AB T1X 0A2

UPDATED:
12/10/2024 03:30 AM
Key Details
Property Type Single Family Home
Sub Type Detached
Listing Status Active
Purchase Type For Sale
Square Footage 2,552 sqft
Price per Sqft $391
Subdivision Livingston
MLS® Listing ID A2148225
Style 2 Storey
Bedrooms 6
Full Baths 4
Half Baths 1
HOA Fees $445/ann
HOA Y/N 1
Year Built 2019
Lot Size 5,791 Sqft
Acres 0.13
Property Description
A Luxury Living that you can’t afford to miss! Welcome to this beautiful Excel-Built Home located in the most sought-after part of Livingston! If it is ample square footage and beautiful private views that you are looking for, then look no further! Inside, you will discover a bright and spacious living room and dining room that is perfect for entertaining your guests and that is complemented by Chef's DREAM Kitchen with Gas Cook Top, Built-In Wall Microwave and Oven. Quarts counters, Full height cabinetry, chimney style hood-fan PLUS you will LOVE your new SPICE KITCHEN with Sink and more Cabinets! Those working from home will love the private room on the main floor with a window. A sliding door to Large Deck overlooking the Fully Fenced Landscaped Backyard, complete with stairs to the Walk-Out Basement. The Upper Floor Features a spacious Bonus Room with window and a Walk in Laundry room with shelves. Master Bedroom with View, Large Ensuite with Double Vanity Sinks, Separated Bathtub and shower and a Large Walk-in Closets. The Second Master Bedroom is a Great Size that features a 4 piece bathroom, Walk-In Closet and Quartz Countertop Vanity. The other two bedrooms are spacious, and share a 4-piece bath. The Beautifully WALK-OUT Finished Basement offers a 9” Ceiling, Complemented by TWO Efficient Furnaces and Central Air-Conditioning ensuring Optimal Comfort. Plenty of Recreational Space, Plus an Additional Bedroom, Full Bathroom, Separate Laundry, and Loads of Storage. A Double Attached Car Garage with Wrap Around Lights and Extra Cement Paved Parking Stall in Front. This home is close to green spaces, walking paths, schools, public transit, and a short drive to all major amenities. Don't miss this opportunity to own the perfect home to raise your beautiful family. Book your showing today!
Location
Province AB
County Calgary
Area Cal Zone N
Zoning R-G
Direction E
Rooms
Basement Separate/Exterior Entry, Finished, Full, Walk-Out To Grade
Interior
Interior Features Bar, Breakfast Bar, Double Vanity, High Ceilings, Kitchen Island, No Animal Home, Pantry, Quartz Counters, Separate Entrance, Walk-In Closet(s)
Heating Forced Air
Cooling Central Air
Flooring Carpet, Ceramic Tile, Laminate
Fireplaces Number 1
Fireplaces Type Electric, Living Room
Inclusions Wrap around lights
Appliance Built-In Oven, Central Air Conditioner, Dishwasher, Electric Range, Electric Stove, Gas Cooktop, Microwave, Microwave Hood Fan, Refrigerator, Washer/Dryer, Window Coverings
Laundry In Basement, Laundry Room, Upper Level
Exterior
Exterior Feature Balcony, Dog Run, Garden, Private Yard
Parking Features Double Garage Attached
Garage Spaces 2.0
Fence Fenced
Community Features Park, Playground, Shopping Nearby, Sidewalks, Walking/Bike Paths
Amenities Available Dog Run, Park, Playground
Roof Type Asphalt Shingle
Porch Balcony(s), Front Porch
Lot Frontage 41.05
Exposure E,W
Total Parking Spaces 5
Building
Lot Description Back Yard, Dog Run Fenced In, Landscaped
Dwelling Type House
Foundation Poured Concrete
Architectural Style 2 Storey
Level or Stories Two
Structure Type Vinyl Siding,Wood Frame
Others
Restrictions None Known
GET MORE INFORMATION





