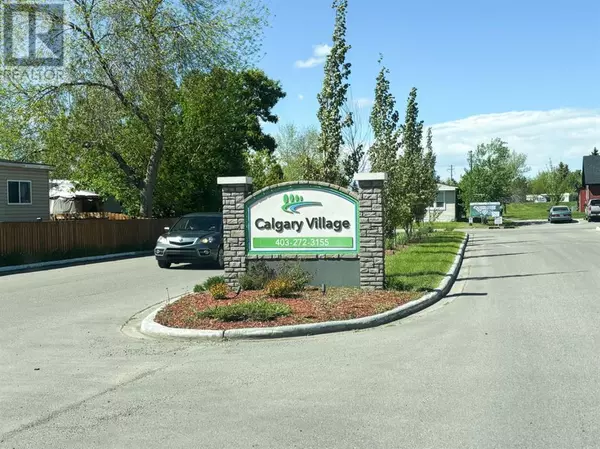See all 20 photos
$89,900
Est. payment /mo
2 BD
1 BA
958 SqFt
Active
129, 6220 17 Avenue SE Calgary, AB T2A0w6
REQUEST A TOUR If you would like to see this home without being there in person, select the "Virtual Tour" option and your agent will contact you to discuss available opportunities.
In-PersonVirtual Tour

UPDATED:
Key Details
Property Type Single Family Home
Listing Status Active
Purchase Type For Sale
Square Footage 958 sqft
Price per Sqft $93
Subdivision Red Carpet
MLS® Listing ID A2138886
Style Mobile Home
Bedrooms 2
Originating Board Calgary Real Estate Board
Property Description
Welcome to #129 at Calgary Village! This 2-bedroom, 1-bathroom home boasts an open concept living space with adjacent kitchen, dining, and living areas. Upon entering, you'll immediately notice the brand-new luxury vinyl plank flooring and fresh paint throughout. The kitchen offers ample space and is ideally set up for adding an island and pantry area. Down the hall, you'll find a full bathroom and two well-sized bedrooms.Outside, the property features a large parking pad accommodating two vehicles and a fenced backyard. The exterior and roof are newer and in excellent condition, and the windows have been recently replaced. Land fees, $1197 a month include water, sewer, garbage, compost, recycling, and use of the club house.Enjoy the convenience of living in Calgary Village, with close proximity to numerous amenities, including the Easthills shopping area, movie theatres, Costco, schools, International Avenue, and miles of walking paths at nearby Elliston Park. Don't miss this incredible opportunity to enjoy all these conveniences at an affordable price! (id:24570)
Location
Province AB
Rooms
Extra Room 1 Main level 14.00 Ft x 12.00 Ft Primary Bedroom
Extra Room 2 Main level 12.00 Ft x 11.00 Ft Bedroom
Extra Room 3 Main level 11.00 Ft x 7.00 Ft 4pc Bathroom
Interior
Heating Forced air
Flooring Laminate
Exterior
Parking Features No
Fence Fence
Community Features Pets Allowed With Restrictions
View Y/N No
Total Parking Spaces 1
Private Pool No
Building
Story 1
Architectural Style Mobile Home
GET MORE INFORMATION






