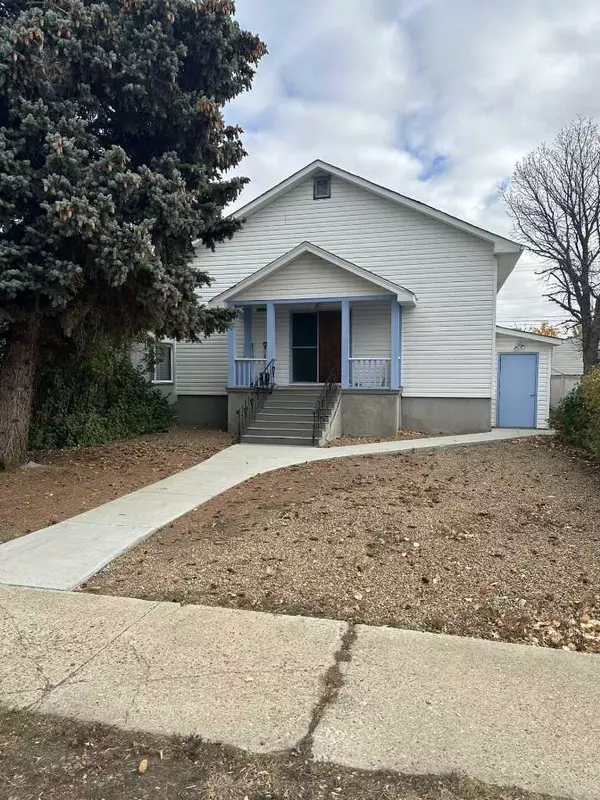414 Centre ST Hanna, AB T0J1P0
UPDATED:
10/28/2024 06:40 PM
Key Details
Property Type Single Family Home
Sub Type Detached
Listing Status Active
Purchase Type For Sale
Square Footage 2,354 sqft
Price per Sqft $67
MLS® Listing ID A2126652
Style Bungalow
Bedrooms 2
Full Baths 1
Half Baths 3
Year Built 1953
Lot Size 5,850 Sqft
Acres 0.13
Property Description
Location
Province AB
County Special Area 2
Zoning CT
Direction W
Rooms
Basement Finished, Full
Interior
Interior Features Ceiling Fan(s), Closet Organizers, High Ceilings, Open Floorplan, Separate Entrance, Sump Pump(s), Vinyl Windows, Wet Bar
Heating Forced Air
Cooling None
Flooring Carpet, Vinyl Plank
Appliance Refrigerator, Stove(s), Window Coverings
Laundry Main Level
Exterior
Exterior Feature None
Garage None
Fence Partial
Community Features Golf, Park, Playground, Pool, Schools Nearby, Shopping Nearby
Roof Type Asphalt Shingle
Porch None
Lot Frontage 45.0
Total Parking Spaces 3
Building
Lot Description Back Lane
Dwelling Type House
Foundation Poured Concrete
Architectural Style Bungalow
Level or Stories One
Structure Type Vinyl Siding
Others
Restrictions None Known
Tax ID 56259366
GET MORE INFORMATION





